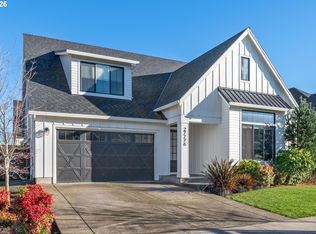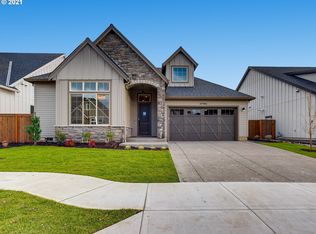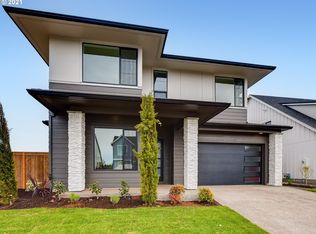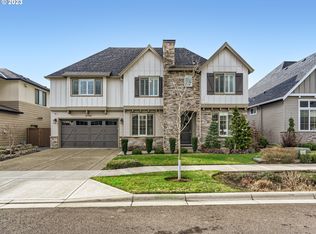Custom build in 2019 Street of Dreams, located in Frog Pond area of Wilsonville, Stafford Meadows boasts 10K SF sites near shopping, dining, school, transportation. Design your plan, and pick finishes whether contemporary, craftsman, or any other. Award winning Street of Dreams builder Red Hills. Many benefits & discounts on items. Photos of past plans. Proposed specs, listed address, and site subject to change. Call for more details!!!
This property is off market, which means it's not currently listed for sale or rent on Zillow. This may be different from what's available on other websites or public sources.




