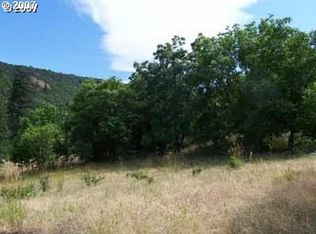Sold
$601,000
6875 Mill Creek Rd, The Dalles, OR 97058
3beds
3,620sqft
Residential, Manufactured Home
Built in 2010
10 Acres Lot
$-- Zestimate®
$166/sqft
$1,828 Estimated rent
Home value
Not available
Estimated sales range
Not available
$1,828/mo
Zestimate® history
Loading...
Owner options
Explore your selling options
What's special
Designed with many stick built specifications, this custom contemporary home 7 miles from town, welcomes you to quiet country living designed for comfort and convenience. Enjoy coffee with early morning sunrise & wildlife awakening from the front porch with a panoramic view of the Mill Creek Valley & Klickitat Mountains The tiled entry welcomes you into a view living room and into a great room. The updated kitchen features new countertops & ceramic sink, island with breakfast bar, new SS appliances, walk in pantry open to the family room for convenient daily living and entertaining. The dining room allow access to the BBQ deck. The family room includes fireplace with slider access to the BBQ deck and back yard. The primary bedroom includes spa-like bathroom with double sinks, soak tub, walk-in shower (and outdoor shower!) & towel warmer. There is an office/den in addition to the 3 bedrooms, large laundry with storage and main hall bath with LED recessed lighting throughout. The lower level offers a finished two car garage w/fluorescent lighting and two vehicle carport with outdoor motion sensing lights. Dawn to Dusk Exterior lighting, auto lawn sprinkler system and raised garden beds with deer proof fence add to the enjoyment of the property. July 2023 upgrades include new exterior paint, new heat pump & A/C, new kitchen appliances, new counter tops for kitchen & ceramic sink, dining room and bathrooms. (See Features list).
Zillow last checked: 8 hours ago
Listing updated: April 30, 2024 at 08:21am
Listed by:
Anne McAllister 541-705-7890,
Copper West Real Estate
Bought with:
Melissa Alvarado, 201241299
Copper West Real Estate
Source: RMLS (OR),MLS#: 23688647
Facts & features
Interior
Bedrooms & bathrooms
- Bedrooms: 3
- Bathrooms: 2
- Full bathrooms: 2
- Main level bathrooms: 2
Primary bedroom
- Level: Main
Heating
- Forced Air
Cooling
- Heat Pump
Appliances
- Included: Dishwasher, Free-Standing Range, Free-Standing Refrigerator, Microwave, Range Hood, Stainless Steel Appliance(s), Electric Water Heater
- Laundry: Laundry Room
Features
- High Speed Internet, Soaking Tub, Solar Tube(s), Vaulted Ceiling(s), Kitchen Island
- Flooring: Tile, Wall to Wall Carpet
- Windows: Double Pane Windows, Vinyl Frames
- Basement: Other
- Number of fireplaces: 1
- Fireplace features: Wood Burning
Interior area
- Total structure area: 3,620
- Total interior livable area: 3,620 sqft
Property
Parking
- Total spaces: 4
- Parking features: Carport, Driveway, Attached
- Attached garage spaces: 4
- Has carport: Yes
- Has uncovered spaces: Yes
Features
- Stories: 2
- Patio & porch: Covered Deck, Porch
- Exterior features: Raised Beds, Yard
- Has view: Yes
- View description: Territorial
Lot
- Size: 10 Acres
- Features: Bluff, Secluded, Sloped, Trees, Sprinkler, Acres 10 to 20
Details
- Additional parcels included: 6986
- Parcel number: 7226
- Zoning: FF10
Construction
Type & style
- Home type: MobileManufactured
- Architectural style: Custom Style
- Property subtype: Residential, Manufactured Home
Materials
- T111 Siding
- Foundation: Concrete Perimeter, Other
- Roof: Composition
Condition
- Updated/Remodeled
- New construction: No
- Year built: 2010
Utilities & green energy
- Sewer: Standard Septic
- Water: Well
- Utilities for property: Cable Connected
Community & neighborhood
Location
- Region: The Dalles
Other
Other facts
- Body type: Triple Wide
- Listing terms: Cash,Conventional
- Road surface type: Paved
Price history
| Date | Event | Price |
|---|---|---|
| 4/30/2024 | Sold | $601,000-13.5%$166/sqft |
Source: | ||
| 3/29/2024 | Pending sale | $695,000$192/sqft |
Source: | ||
| 1/15/2024 | Listed for sale | $695,000+288.3%$192/sqft |
Source: | ||
| 9/15/2017 | Sold | $179,000$49/sqft |
Source: | ||
| 8/14/2017 | Pending sale | $179,000$49/sqft |
Source: Copper West Properties-The Dalles #16535024 Report a problem | ||
Public tax history
| Year | Property taxes | Tax assessment |
|---|---|---|
| 2018 | $313 +2.3% | $21,175 +3% |
| 2017 | $306 +4.8% | $20,558 +3% |
| 2016 | $292 | $19,959 |
Find assessor info on the county website
Neighborhood: 97058
Nearby schools
GreatSchools rating
- 4/10Colonel Wright Elementary SchoolGrades: K-5Distance: 6.3 mi
- 3/10The Dalles Middle SchoolGrades: 6-8Distance: 7.2 mi
- 6/10The Dalles-Wahtonka High SchoolGrades: 9-12Distance: 6.7 mi
Schools provided by the listing agent
- Elementary: Colonel Wright
- Middle: The Dalles
- High: The Dalles
Source: RMLS (OR). This data may not be complete. We recommend contacting the local school district to confirm school assignments for this home.
