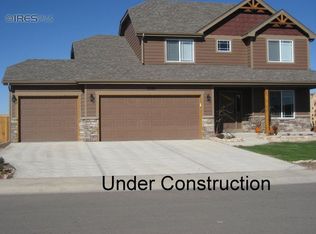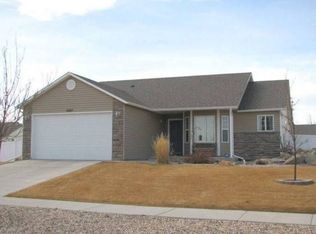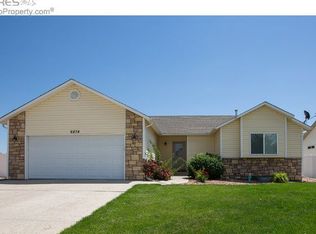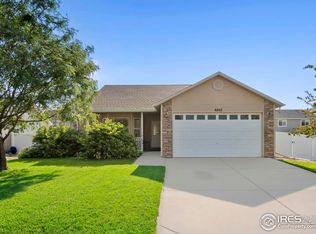Sold for $535,900 on 01/15/25
$535,900
6875 McClellan Rd, Wellington, CO 80549
4beds
2,979sqft
Residential-Detached, Residential
Built in 2014
7,181 Square Feet Lot
$530,800 Zestimate®
$180/sqft
$2,799 Estimated rent
Home value
$530,800
$504,000 - $557,000
$2,799/mo
Zestimate® history
Loading...
Owner options
Explore your selling options
What's special
This stunning 4-bedroom, 4-bathroom residence is not just a house; it's a lifestyle upgrade waiting to happen. Four generously sized bedrooms provide the perfect retreat for every family member or guest. The home also boasts a massive, fully finished basement, perfect for mother-in-law suite. The possibilities are endless! Home theater? Personal gym? Art studio? Some features that set this home apart: open-concept living area, ample storage space, built-in doggy door in sliding glass door valued at $3000+, gas fireplace, fully-integrated sprinkler system, and separate master bedroom HVAC system. Nestled in one of Wellington's most sought-after neighborhoods, this home offers the perfect balance of tranquility and convenience, near a frisbee golf course, two ponds, two neighborhood parks, and a convenient trail that leads you under I-25, the home is just minutes away from shopping, dining, and entertainment options. Experience Wellington as not just a place to live, but a place to thrive. Embrace the small-town charm with big-city amenities with Fort Collins just 15 minutes away. Don't Miss This Opportunity! This isn't just a purchase; it's an investment in your family's happiness and future. Homes like this don't come on the market often. Schedule your private showing today and take the first step towards making this dream home yours.
Zillow last checked: 8 hours ago
Listing updated: January 16, 2025 at 11:21am
Listed by:
Mark Gibbs 970-644-5002,
HomeSmart Realty Partners FTC
Bought with:
Todd Patterson
Coldwell Banker Realty- Fort Collins
Source: IRES,MLS#: 1022083
Facts & features
Interior
Bedrooms & bathrooms
- Bedrooms: 4
- Bathrooms: 4
- Full bathrooms: 2
- 3/4 bathrooms: 1
- 1/2 bathrooms: 1
Primary bedroom
- Area: 208
- Dimensions: 16 x 13
Kitchen
- Area: 154
- Dimensions: 11 x 14
Heating
- Forced Air
Cooling
- Central Air
Appliances
- Included: Gas Range/Oven, Dishwasher, Refrigerator, Microwave
- Laundry: Washer/Dryer Hookups
Features
- High Speed Internet, Eat-in Kitchen, Open Floorplan, Walk-In Closet(s), Open Floor Plan, Walk-in Closet
- Basement: Full,Partially Finished
- Has fireplace: Yes
- Fireplace features: Gas, Living Room
Interior area
- Total structure area: 2,979
- Total interior livable area: 2,979 sqft
- Finished area above ground: 1,935
- Finished area below ground: 1,044
Property
Parking
- Total spaces: 3
- Parking features: Garage - Attached
- Attached garage spaces: 3
- Details: Garage Type: Attached
Accessibility
- Accessibility features: Main Level Laundry
Features
- Levels: Two
- Stories: 2
- Patio & porch: Patio
- Fencing: Fenced,Vinyl
Lot
- Size: 7,181 sqft
- Features: Curbs, Gutters, Sidewalks, Lawn Sprinkler System, Within City Limits
Details
- Parcel number: R1627632
- Zoning: SFR
- Special conditions: Private Owner
Construction
Type & style
- Home type: SingleFamily
- Property subtype: Residential-Detached, Residential
Materials
- Wood/Frame
- Roof: Composition
Condition
- Not New, Previously Owned
- New construction: No
- Year built: 2014
Utilities & green energy
- Electric: Electric, Xcel
- Gas: Natural Gas, Black Hills
- Water: City Water, Town of Wellington
- Utilities for property: Natural Gas Available, Electricity Available, Cable Available
Community & neighborhood
Community
- Community features: Park
Location
- Region: Wellington
- Subdivision: The Meadows
HOA & financial
HOA
- Has HOA: Yes
- HOA fee: $100 annually
- Services included: Common Amenities, Management
Other
Other facts
- Listing terms: Cash,Conventional,FHA,VA Loan
- Road surface type: Paved, Asphalt
Price history
| Date | Event | Price |
|---|---|---|
| 1/15/2025 | Sold | $535,900-0.4%$180/sqft |
Source: | ||
| 12/12/2024 | Pending sale | $537,900$181/sqft |
Source: | ||
| 11/11/2024 | Listed for sale | $537,900-3.8%$181/sqft |
Source: | ||
| 10/22/2023 | Listing removed | -- |
Source: Zillow Rentals Report a problem | ||
| 10/8/2023 | Listed for rent | $2,500$1/sqft |
Source: Zillow Rentals Report a problem | ||
Public tax history
| Year | Property taxes | Tax assessment |
|---|---|---|
| 2024 | $3,567 +17.3% | $37,359 -1% |
| 2023 | $3,041 -1.4% | $37,721 +36.1% |
| 2022 | $3,083 +2.1% | $27,716 -2.8% |
Find assessor info on the county website
Neighborhood: 80549
Nearby schools
GreatSchools rating
- 4/10Eyestone Elementary SchoolGrades: PK-5Distance: 1.8 mi
- 4/10Wellington Middle SchoolGrades: 6-10Distance: 1.6 mi
Schools provided by the listing agent
- Elementary: Eyestone
- Middle: Wellington
- High: Poudre
Source: IRES. This data may not be complete. We recommend contacting the local school district to confirm school assignments for this home.
Get a cash offer in 3 minutes
Find out how much your home could sell for in as little as 3 minutes with a no-obligation cash offer.
Estimated market value
$530,800
Get a cash offer in 3 minutes
Find out how much your home could sell for in as little as 3 minutes with a no-obligation cash offer.
Estimated market value
$530,800



