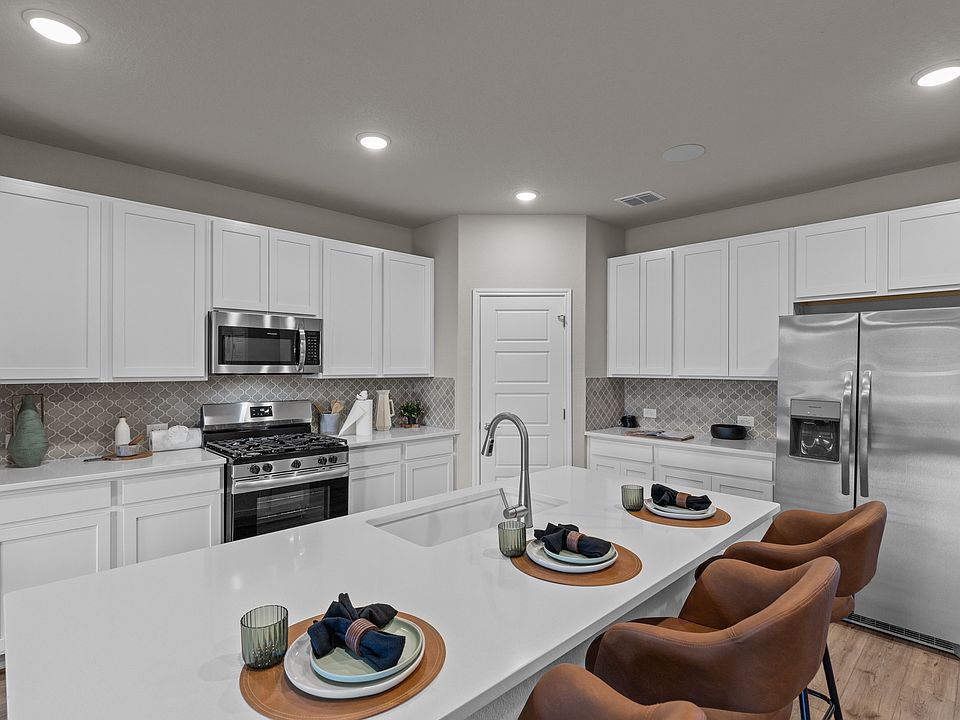**Discover the charm of one-level living with this open-concept home! From The Asheville's large, kitchen island overlooking the family room to its isolated primary suite, we've designed this home with you in mind. The three bedrooms offer plenty of space for you and your guests. And outside, the covered back porch extends your leisure time to the outdoors, ensuring that you've got the space to kick back and relax after work. Make it your own with The Asheville's flexible floor plan.
New construction
$349,990
6875 Comanche Cave, San Antonio, TX 78233
3beds
1,428sqft
Single Family Residence
Built in 2025
4,356 Square Feet Lot
$348,400 Zestimate®
$245/sqft
$23/mo HOA
- 229 days |
- 102 |
- 10 |
Zillow last checked: 8 hours ago
Listing updated: October 27, 2025 at 10:07pm
Listed by:
Dayton Schrader TREC #312921 (210) 757-9785,
eXp Realty
Source: LERA MLS,MLS#: 1851378
Travel times
Schedule tour
Select your preferred tour type — either in-person or real-time video tour — then discuss available options with the builder representative you're connected with.
Facts & features
Interior
Bedrooms & bathrooms
- Bedrooms: 3
- Bathrooms: 2
- Full bathrooms: 2
Primary bedroom
- Features: Walk-In Closet(s), Full Bath
- Area: 208
- Dimensions: 13 x 16
Bedroom 2
- Area: 130
- Dimensions: 13 x 10
Bedroom 3
- Area: 130
- Dimensions: 13 x 10
Primary bathroom
- Features: Tub/Shower Combo, Double Vanity
- Area: 81
- Dimensions: 9 x 9
Dining room
- Area: 110
- Dimensions: 11 x 10
Kitchen
- Area: 143
- Dimensions: 11 x 13
Living room
- Area: 196
- Dimensions: 14 x 14
Heating
- Central, Natural Gas
Cooling
- Central Air
Appliances
- Included: Gas Cooktop
- Laundry: Washer Hookup, Dryer Connection
Features
- One Living Area, Liv/Din Combo, Eat-in Kitchen, Loft, Master Downstairs
- Flooring: Carpet, Laminate
- Windows: Window Coverings
- Has basement: No
- Has fireplace: No
- Fireplace features: Not Applicable
Interior area
- Total interior livable area: 1,428 sqft
Property
Parking
- Total spaces: 2
- Parking features: Two Car Garage
- Garage spaces: 2
Features
- Levels: One
- Stories: 1
- Pool features: None, Community
Lot
- Size: 4,356 Square Feet
Construction
Type & style
- Home type: SingleFamily
- Property subtype: Single Family Residence
Materials
- Brick, Siding
- Foundation: Slab
- Roof: Composition
Condition
- New Construction
- New construction: Yes
- Year built: 2025
Details
- Builder name: Davidson Homes
Utilities & green energy
- Electric: CPS
- Gas: CPS
- Water: Water System
Community & HOA
Community
- Features: Playground
- Subdivision: Comanche Ridge
HOA
- Has HOA: Yes
- HOA fee: $279 annually
- HOA name: COMANCHE RIDGE HOA
Location
- Region: San Antonio
Financial & listing details
- Price per square foot: $245/sqft
- Annual tax amount: $1
- Price range: $350K - $350K
- Date on market: 3/20/2025
- Cumulative days on market: 230 days
- Listing terms: Conventional,FHA,VA Loan,Cash
About the community
Views
Welcome to Comanche Ridge, a beautiful new community brought to you by Davidson Homes, nestled in scenic San Antonio. Discover a community rich in beauty and convenience, exquisitely designed with your lifestyle in mind.
Imagine waking up each day being a mere stone's throw away from local shopping, enticing restaurants, and outdoor recreation. Located strategically with easy access to Loop 1604, IH-35, Fort Sam Houston and Randolph Air Force Base, our new homes in Comanche Ridge are perfect for those who desire luxury and convenience in equal measure. Prepare for a life of comfort, elegance, and enjoyment, all in the heart of Texas!
Sales Center Address: 15307 Comanche Pl, San Antonio, TX 78233
Source: Davidson Homes, Inc.

