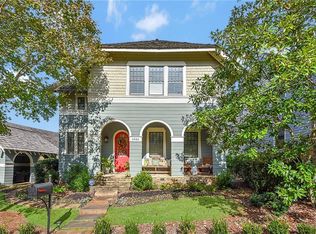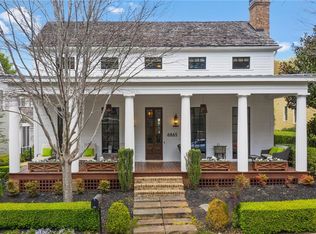Closed
$870,000
6875 Bucks Rd, Cumming, GA 30040
3beds
2,380sqft
Single Family Residence, Residential
Built in 2006
5,227.2 Square Feet Lot
$878,500 Zestimate®
$366/sqft
$2,476 Estimated rent
Home value
$878,500
$835,000 - $922,000
$2,476/mo
Zestimate® history
Loading...
Owner options
Explore your selling options
What's special
Nestled in the vibrant Vickery community, this stunning Hedgewood-built craftsman is situated on one of Vickery's most sought-after streets. A charming front porch welcomes you, the ideal place to enjoy the sights and sounds of living in a community where people live out front doors, walking to shops, restaurants, the YMCA, and adjacent greenway trails. Step inside to discover a beautifully renovated interior that blends original character with modern design details. The main-level primary suite boasts a luxurious en-suite bathroom with a freestanding tub, separate shower, and dual vanity sinks. Upstairs, two spacious, sunlit bedrooms overlook Bucks Park and the rear courtyard. Discover your private oasis in the enclosed courtyard, perfect for hosting a summer barbecue or simply unwinding on the screened porch. This home is a gem. With recent upgrades totaling more than $238,000, it will sell fast. New Cedar Roof. New A/C. Wolf/Asko Appliances. Custom Built Closets. Upgraded Wide Plank Hardwood Floors. Instant Hot Water System. Drip Irrigation. Dimmers. Upgraded Door Hardware. Quartz Countertops. Newly Painted Interior and Exterior.
Zillow last checked: 8 hours ago
Listing updated: February 23, 2024 at 05:36pm
Listing Provided by:
Shannon Arnold,
Dorsey Alston Realtors,
Jennifer Anderson,
Dorsey Alston Realtors
Bought with:
ROBYN SPRAGUE, 175786
HomeSmart
Source: FMLS GA,MLS#: 7331860
Facts & features
Interior
Bedrooms & bathrooms
- Bedrooms: 3
- Bathrooms: 3
- Full bathrooms: 2
- 1/2 bathrooms: 1
- Main level bathrooms: 1
- Main level bedrooms: 1
Primary bedroom
- Features: Master on Main
- Level: Master on Main
Bedroom
- Features: Master on Main
Primary bathroom
- Features: Double Vanity, Separate Tub/Shower
Dining room
- Features: Great Room, Open Concept
Kitchen
- Features: Cabinets White, Keeping Room, Kitchen Island, Stone Counters
Heating
- Forced Air
Cooling
- Central Air, Multi Units
Appliances
- Included: Dishwasher, Disposal, Gas Range, Gas Water Heater, Microwave, Range Hood
- Laundry: In Hall, Laundry Room, Main Level
Features
- Bookcases, Crown Molding, Double Vanity, High Ceilings 9 ft Upper, High Ceilings 10 ft Main, Walk-In Closet(s)
- Flooring: Carpet, Ceramic Tile, Hardwood
- Windows: Double Pane Windows, Plantation Shutters
- Basement: None
- Number of fireplaces: 1
- Fireplace features: Gas Log, Gas Starter, Great Room
- Common walls with other units/homes: No Common Walls
Interior area
- Total structure area: 2,380
- Total interior livable area: 2,380 sqft
Property
Parking
- Total spaces: 2
- Parking features: Garage, Garage Door Opener, Garage Faces Rear, Kitchen Level, Level Driveway
- Garage spaces: 2
- Has uncovered spaces: Yes
Accessibility
- Accessibility features: None
Features
- Levels: Two
- Stories: 2
- Patio & porch: Covered, Front Porch, Rear Porch, Screened
- Exterior features: Courtyard, No Dock
- Pool features: None
- Spa features: None
- Fencing: Fenced
- Has view: Yes
- View description: Park/Greenbelt
- Waterfront features: None
- Body of water: None
Lot
- Size: 5,227 sqft
- Features: Landscaped, Level
Details
- Additional structures: None
- Parcel number: 036 284
- Other equipment: Irrigation Equipment
- Horse amenities: None
Construction
Type & style
- Home type: SingleFamily
- Architectural style: Bungalow,Craftsman
- Property subtype: Single Family Residence, Residential
Materials
- Shingle Siding
- Foundation: Slab
- Roof: Wood
Condition
- Resale
- New construction: No
- Year built: 2006
Utilities & green energy
- Electric: 110 Volts, 220 Volts
- Sewer: Public Sewer
- Water: Public
- Utilities for property: Cable Available, Electricity Available, Natural Gas Available, Phone Available, Sewer Available, Underground Utilities, Water Available
Green energy
- Green verification: EarthCraft Home
- Energy efficient items: Construction, Doors, Insulation, Windows
- Energy generation: None
Community & neighborhood
Security
- Security features: Smoke Detector(s)
Community
- Community features: Homeowners Assoc, Near Schools, Near Shopping, Near Trails/Greenway, Park, Pickleball, Playground, Pool, Sidewalks, Street Lights, Tennis Court(s)
Location
- Region: Cumming
- Subdivision: Vickery
Other
Other facts
- Road surface type: Asphalt
Price history
| Date | Event | Price |
|---|---|---|
| 2/16/2024 | Sold | $870,000+0.1%$366/sqft |
Source: | ||
| 2/11/2024 | Pending sale | $869,000$365/sqft |
Source: | ||
| 2/1/2024 | Listed for sale | $869,000+65.5%$365/sqft |
Source: | ||
| 12/3/2015 | Sold | $525,000-0.9%$221/sqft |
Source: | ||
| 10/24/2015 | Pending sale | $529,900$223/sqft |
Source: Keller Williams - Atlanta - North Forsyth #5607938 Report a problem | ||
Public tax history
| Year | Property taxes | Tax assessment |
|---|---|---|
| 2024 | $1,236 +7.5% | $331,376 +8% |
| 2023 | $1,150 -5.6% | $306,728 +25% |
| 2022 | $1,218 +2.8% | $245,340 +16.7% |
Find assessor info on the county website
Neighborhood: Vickery
Nearby schools
GreatSchools rating
- 7/10Vickery Creek Elementary SchoolGrades: PK-5Distance: 0.8 mi
- 7/10Vickery Creek Middle SchoolGrades: 6-8Distance: 0.7 mi
- 9/10West Forsyth High SchoolGrades: 9-12Distance: 1.6 mi
Schools provided by the listing agent
- Elementary: Vickery Creek
- Middle: Vickery Creek
- High: West Forsyth
Source: FMLS GA. This data may not be complete. We recommend contacting the local school district to confirm school assignments for this home.
Get a cash offer in 3 minutes
Find out how much your home could sell for in as little as 3 minutes with a no-obligation cash offer.
Estimated market value$878,500
Get a cash offer in 3 minutes
Find out how much your home could sell for in as little as 3 minutes with a no-obligation cash offer.
Estimated market value
$878,500

