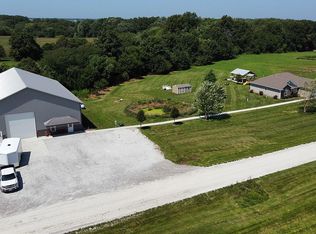Sold
Price Unknown
6875 Audrain County Rd #111, Centralia, MO 65240
3beds
1,500sqft
Single Family Residence
Built in 2014
3.1 Acres Lot
$545,000 Zestimate®
$--/sqft
$1,673 Estimated rent
Home value
$545,000
Estimated sales range
Not available
$1,673/mo
Zestimate® history
Loading...
Owner options
Explore your selling options
What's special
Look no further this has everything for him AND her! Nice 3BR 2BA house with amazing outdoor space on 3 acres. Also an unbelievable HUGE shop/shouse with 2 BR 1 BA and full kitchen. Shop is 80X60 with a 16 foot door and mezzanine storage. Shop has open bay to the ceiling - 35 feet wide and 80 feet long. Radiant heating and LED lighting for efficiency. There is a workbench area that is 25 X 15 as well as a carpeted playroom upstairs. The outdoor area has inground storm shelter and a fantastic patio off the house for outdoor entertaining. Behind that is a large covered concrete area for any number of outdoor activities. Located right off Hwy 151 and 2 miles from Centralia. You get the best of both worlds with country living close to town & Centralia schools in Audrain county.
Zillow last checked: 8 hours ago
Listing updated: September 04, 2024 at 08:45pm
Listed by:
Darren Adams 573-819-1518,
Adams Realty Investments, LLC 573-682-5193
Bought with:
Jeff Radmer, 2010031115
ReeceNichols Mid Missouri
Source: CBORMLS,MLS#: 416655
Facts & features
Interior
Bedrooms & bathrooms
- Bedrooms: 3
- Bathrooms: 2
- Full bathrooms: 2
Bedroom 1
- Description: Carpet
- Level: Main
- Area: 107.12
- Dimensions: 10.4 x 10.3
Bedroom 1
- Description: Detached Shop
- Level: Main
- Area: 120
- Dimensions: 10 x 12
Bedroom 2
- Description: Carpet
- Level: Main
- Area: 112.32
- Dimensions: 10.11 x 11.11
Bedroom 2
- Description: Detached Shop
- Level: Main
- Area: 196
- Dimensions: 14 x 14
Bedroom 3
- Description: Carpet
- Level: Main
- Area: 221.01
- Dimensions: 13.9 x 15.9
Full bathroom
- Level: Main
- Area: 50
- Dimensions: 10 x 5
Full bathroom
- Level: Main
- Area: 55
- Dimensions: 5 x 11
Dining room
- Description: Wood
- Level: Main
- Area: 154
- Dimensions: 15.4 x 10
Exercise room
- Description: Detached Shop
- Level: Upper
- Area: 292.74
- Dimensions: 11.9 x 24.6
Family room
- Description: Carpet
- Level: Main
- Area: 276
- Dimensions: 15 x 18.4
Kitchen
- Description: Wood
- Level: Main
- Area: 160.16
- Dimensions: 15.4 x 10.4
Kitchen
- Description: Detached Shop
- Level: Main
- Area: 156
- Dimensions: 13 x 12
Living room
- Description: Detached Shop
- Level: Main
- Area: 285.6
- Dimensions: 24 x 11.9
Workshop
- Description: Detached building
- Level: Main
- Area: 4800
- Dimensions: 60 x 80
Heating
- Forced Air, Propane
Cooling
- Central Electric
Appliances
- Laundry: Washer/Dryer Hookup
Features
- Liv/Din Combo, Laminate Counters, Kitchen Island
- Flooring: Wood, Carpet, Ceramic Tile
- Doors: Storm Door(s)
- Has basement: No
- Has fireplace: No
Interior area
- Total structure area: 1,500
- Total interior livable area: 1,500 sqft
- Finished area below ground: 0
Property
Parking
- Total spaces: 2
- Parking features: Attached
- Attached garage spaces: 2
- Has uncovered spaces: Yes
Accessibility
- Accessibility features: Accessible Door(s), Accessible Approach (Ramp Optional)
Features
- Patio & porch: Concrete, Back, Covered, Rear Porch
Lot
- Size: 3.10 Acres
- Features: Cul-De-Sac
Details
- Additional structures: Barn(s), Lawn/Storage Shed, Workshop, Additional Living Quarters, Guest House, Equipment Bldg
- Parcel number: 088330000006001
- Zoning description: R-S Single Family Residential
Construction
Type & style
- Home type: SingleFamily
- Architectural style: Ranch
- Property subtype: Single Family Residence
Materials
- Foundation: Concrete Perimeter, Slab
- Roof: ArchitecturalShingle
Condition
- Year built: 2014
Details
- Builder name: Vandorplug
Utilities & green energy
- Electric: County
- Gas: Propane Tank Rented, Propane Tank Owned
- Sewer: Lagoon, Privately Maintained, Septic Tank
- Water: District
Community & neighborhood
Security
- Security features: Smoke Detector(s)
Location
- Region: Centralia
- Subdivision: Goodwater West
Other
Other facts
- Road surface type: Gravel
Price history
| Date | Event | Price |
|---|---|---|
| 7/1/2024 | Sold | -- |
Source: | ||
| 5/24/2024 | Pending sale | $549,000$366/sqft |
Source: | ||
| 5/24/2024 | Listing removed | $549,000$366/sqft |
Source: | ||
| 5/14/2024 | Pending sale | $549,000$366/sqft |
Source: | ||
| 10/27/2023 | Listed for sale | $549,000$366/sqft |
Source: | ||
Public tax history
Tax history is unavailable.
Neighborhood: 65240
Nearby schools
GreatSchools rating
- NAChance Elementary SchoolGrades: PK-2Distance: 2.5 mi
- 5/10Chester Boren Middle SchoolGrades: 6-8Distance: 2.2 mi
- 6/10Centralia High SchoolGrades: 9-12Distance: 2.9 mi
Schools provided by the listing agent
- Elementary: Centralia
- Middle: Centralia
- High: Centralia
Source: CBORMLS. This data may not be complete. We recommend contacting the local school district to confirm school assignments for this home.
