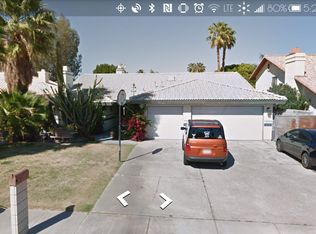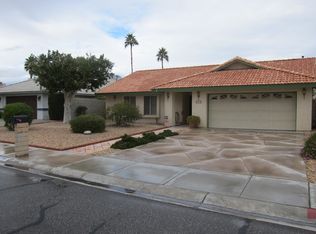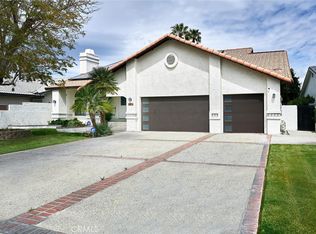Sold for $524,000
Listing Provided by:
Joseph Demetry DRE #01850849 949-923-0930,
Realty One Group West
Bought with: Realty One Group West
$524,000
68744 Durango Rd, Cathedral City, CA 92234
4beds
2,547sqft
Single Family Residence
Built in 1999
8,276 Square Feet Lot
$523,700 Zestimate®
$206/sqft
$3,507 Estimated rent
Home value
$523,700
$477,000 - $576,000
$3,507/mo
Zestimate® history
Loading...
Owner options
Explore your selling options
What's special
This spacious 4-bedroom, 3-bath home in the Panorama neighborhood of Cathedral City offers over 2,500 square feet of comfortable living on an 8,276 square foot lot. Inside, the high ceilings create an open, airy feel, with both a formal living room and a separate family room providing flexible living spaces. The large kitchen has generous storage and layout options for everyday cooking or entertaining. Recent updates include a new HVAC system (2022), swamp cooler service (2023), newer water heater (2019), and fresh roof maintenance. The backyard is a great space with plenty of potential to make it your own. Located in a quiet, established area close to schools, parks, shopping, and freeway access—this home offers space, comfort, and convenience in a prime location. Don’t miss the opportunity to see it in person.
Zillow last checked: 8 hours ago
Listing updated: September 15, 2025 at 06:33pm
Listing Provided by:
Joseph Demetry DRE #01850849 949-923-0930,
Realty One Group West
Bought with:
Joseph Demetry, DRE #01850849
Realty One Group West
Source: CRMLS,MLS#: OC25136156 Originating MLS: California Regional MLS
Originating MLS: California Regional MLS
Facts & features
Interior
Bedrooms & bathrooms
- Bedrooms: 4
- Bathrooms: 3
- Full bathrooms: 3
- Main level bathrooms: 1
- Main level bedrooms: 1
Primary bedroom
- Features: Primary Suite
Bathroom
- Features: Bathtub, Separate Shower, Tub Shower
Other
- Features: Dressing Area
Kitchen
- Features: Kitchen/Family Room Combo, Tile Counters
Heating
- Central
Cooling
- Central Air
Appliances
- Included: Dishwasher, Freezer, Gas Range
- Laundry: Washer Hookup, Gas Dryer Hookup, Inside
Features
- Built-in Features, Ceiling Fan(s), High Ceilings, Recessed Lighting, Tile Counters, Dressing Area, Primary Suite
- Flooring: Tile, Vinyl
- Has fireplace: Yes
- Fireplace features: Family Room
- Common walls with other units/homes: No Common Walls
Interior area
- Total interior livable area: 2,547 sqft
Property
Parking
- Total spaces: 3
- Parking features: Driveway, Garage
- Attached garage spaces: 3
Features
- Levels: One
- Stories: 1
- Entry location: front
- Patio & porch: Patio
- Pool features: None
- Spa features: None
- Fencing: Brick
- Has view: Yes
- View description: Neighborhood, Trees/Woods
Lot
- Size: 8,276 sqft
- Features: Yard
Details
- Parcel number: 675332043
- Zoning: R1
- Special conditions: Standard
Construction
Type & style
- Home type: SingleFamily
- Property subtype: Single Family Residence
Materials
- Foundation: Slab
- Roof: Tile
Condition
- New construction: No
- Year built: 1999
Utilities & green energy
- Electric: Standard
- Sewer: Public Sewer
- Water: Public
- Utilities for property: Cable Available, Electricity Connected, Natural Gas Connected, Phone Available, Sewer Connected, Water Connected
Community & neighborhood
Community
- Community features: Sidewalks
Location
- Region: Cathedral City
- Subdivision: Panorama (33545)
Other
Other facts
- Listing terms: Cash,Cash to New Loan,Conventional,1031 Exchange,FHA
Price history
| Date | Event | Price |
|---|---|---|
| 9/15/2025 | Sold | $524,000+16.4%$206/sqft |
Source: | ||
| 8/22/2025 | Pending sale | $450,000$177/sqft |
Source: | ||
| 8/22/2025 | Contingent | $450,000$177/sqft |
Source: | ||
| 8/13/2025 | Price change | $450,000-24.9%$177/sqft |
Source: | ||
| 6/19/2025 | Listed for sale | $599,500+279.4%$235/sqft |
Source: | ||
Public tax history
| Year | Property taxes | Tax assessment |
|---|---|---|
| 2025 | $4,277 -31.7% | $292,271 +2% |
| 2024 | $6,262 +0.3% | $286,542 +2% |
| 2023 | $6,244 +1.7% | $280,925 +2% |
Find assessor info on the county website
Neighborhood: Panorama
Nearby schools
GreatSchools rating
- 3/10Landau Elementary SchoolGrades: K-5Distance: 0.7 mi
- 5/10James Workman Middle SchoolGrades: 6-8Distance: 0.6 mi
- 6/10Rancho Mirage HighGrades: 9-12Distance: 1.9 mi
Schools provided by the listing agent
- Elementary: Landau
- Middle: James Workman
- High: Rancho Mirage
Source: CRMLS. This data may not be complete. We recommend contacting the local school district to confirm school assignments for this home.
Get a cash offer in 3 minutes
Find out how much your home could sell for in as little as 3 minutes with a no-obligation cash offer.
Estimated market value$523,700
Get a cash offer in 3 minutes
Find out how much your home could sell for in as little as 3 minutes with a no-obligation cash offer.
Estimated market value
$523,700


