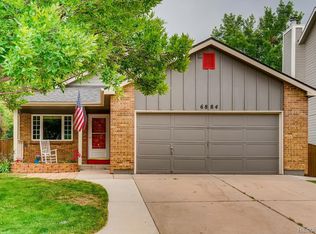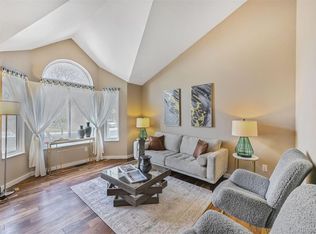Sold for $590,000
$590,000
6874 Amherst Court, Highlands Ranch, CO 80130
3beds
1,949sqft
Single Family Residence
Built in 1988
5,358 Square Feet Lot
$570,400 Zestimate®
$303/sqft
$2,749 Estimated rent
Home value
$570,400
$542,000 - $599,000
$2,749/mo
Zestimate® history
Loading...
Owner options
Explore your selling options
What's special
Your Now Home in this beautiful desirable Eastridge Highlands Ranch Neighborhood. The inviting front porch welcomes you to walk into a spacious living room with vaulted ceilings. You have a large dining area to have the family sit down for their favorite meal or just walk out the back sliding glass door to the deck and enjoy dinner. The backyard gives room for the family pet to stretch and run as well as setting up your favorite yard games to play. Family room features a wood burning fireplace to cozy up to, and a finished basement that allows you extra space to set up as office, game room, exercise room whatever your lifestyle seeks. The interior of the home has been painted including the white cabinets in the kitchen and balusters, new garbage disposal, some new light fixtures, new toilets, newer carpet, new smoke and carbon monoxide detectors, and had whole house plumbing repiped. New exterior coach lights installed, new hose bibs and refreshed landscaping. Restaurants and shopping close by. Note the refrigerator does make a noise at times. The listing agent is related to the homeowner and will be assisting with listing, negotiations and has POA and will be signing closing documents also.
Zillow last checked: 8 hours ago
Listing updated: September 13, 2023 at 08:47pm
Listed by:
Judy Ferrel judyferrel@yahoo.com,
Brokers Guild Homes
Bought with:
Brooksie Loth, 100087209
Novella Real Estate
Source: REcolorado,MLS#: 4658236
Facts & features
Interior
Bedrooms & bathrooms
- Bedrooms: 3
- Bathrooms: 3
- Full bathrooms: 1
- 3/4 bathrooms: 1
- 1/2 bathrooms: 1
Primary bedroom
- Level: Upper
Bedroom
- Level: Upper
Bedroom
- Level: Upper
Primary bathroom
- Level: Upper
Bathroom
- Level: Lower
Bathroom
- Level: Upper
Dining room
- Level: Main
Family room
- Level: Lower
Game room
- Level: Basement
Kitchen
- Level: Main
Laundry
- Level: Lower
Living room
- Level: Main
Heating
- Forced Air, Natural Gas
Cooling
- Central Air
Appliances
- Included: Dishwasher, Disposal, Microwave, Range, Refrigerator
Features
- Vaulted Ceiling(s)
- Flooring: Carpet, Tile
- Basement: Crawl Space,Finished,Partial
- Number of fireplaces: 1
- Fireplace features: Family Room, Wood Burning
Interior area
- Total structure area: 1,949
- Total interior livable area: 1,949 sqft
- Finished area above ground: 1,483
- Finished area below ground: 436
Property
Parking
- Total spaces: 2
- Parking features: Garage - Attached
- Attached garage spaces: 2
Features
- Levels: Tri-Level
- Patio & porch: Deck, Front Porch
- Fencing: Full
Lot
- Size: 5,358 sqft
- Features: Landscaped, Sprinklers In Front, Sprinklers In Rear
Details
- Parcel number: R0338398
- Zoning: PDU
- Special conditions: Standard
- Other equipment: Satellite Dish
Construction
Type & style
- Home type: SingleFamily
- Property subtype: Single Family Residence
Materials
- Brick, Other
- Roof: Composition
Condition
- Year built: 1988
Utilities & green energy
- Sewer: Public Sewer
- Water: Public
- Utilities for property: Cable Available, Electricity Connected, Natural Gas Connected
Community & neighborhood
Security
- Security features: Carbon Monoxide Detector(s), Security System, Smoke Detector(s)
Location
- Region: Highlands Ranch
- Subdivision: Eastridge
HOA & financial
HOA
- Has HOA: Yes
- HOA fee: $165 quarterly
- Amenities included: Clubhouse, Fitness Center, Park, Pool, Tennis Court(s)
- Association name: Highlands Ranch Community Association
- Association phone: 303-471-8958
Other
Other facts
- Listing terms: Cash,Conventional,FHA,VA Loan
- Ownership: Individual
- Road surface type: Paved
Price history
| Date | Event | Price |
|---|---|---|
| 7/6/2023 | Sold | $590,000+168.2%$303/sqft |
Source: | ||
| 6/23/2003 | Sold | $220,000+64.3%$113/sqft |
Source: Public Record Report a problem | ||
| 10/11/1995 | Sold | $133,900$69/sqft |
Source: Public Record Report a problem | ||
Public tax history
| Year | Property taxes | Tax assessment |
|---|---|---|
| 2025 | $3,560 +21.8% | $35,850 -13.5% |
| 2024 | $2,923 +46.4% | $41,450 -1% |
| 2023 | $1,996 -3.9% | $41,850 +45.3% |
Find assessor info on the county website
Neighborhood: 80130
Nearby schools
GreatSchools rating
- 6/10Eagle Ridge Elementary SchoolGrades: PK-6Distance: 0.5 mi
- 5/10Cresthill Middle SchoolGrades: 7-8Distance: 1.2 mi
- 9/10Highlands Ranch High SchoolGrades: 9-12Distance: 1.2 mi
Schools provided by the listing agent
- Elementary: Eagle Ridge
- Middle: Cresthill
- High: Highlands Ranch
- District: Douglas RE-1
Source: REcolorado. This data may not be complete. We recommend contacting the local school district to confirm school assignments for this home.
Get a cash offer in 3 minutes
Find out how much your home could sell for in as little as 3 minutes with a no-obligation cash offer.
Estimated market value
$570,400

