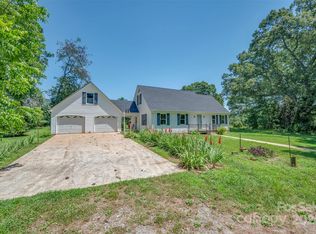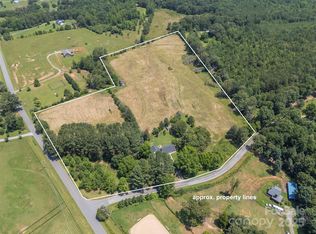Closed
$575,000
6873 Poors Ford Rd, Rutherfordton, NC 28139
3beds
2,112sqft
Single Family Residence
Built in 2001
9.89 Acres Lot
$578,000 Zestimate®
$272/sqft
$2,060 Estimated rent
Home value
$578,000
Estimated sales range
Not available
$2,060/mo
Zestimate® history
Loading...
Owner options
Explore your selling options
What's special
WHAT'S NOT TO LOVE??? PRIVACY WITH NO RESTRICTIONS! IMPRESSIVE 2 Story home on 9.89 fenced acres waiting for you to call it home. 3BD/3.5BA boasting 2,112 square feet! Covered front porch welcomes you inside to a spacious family room with FP/gas logs, kitchen with all appliances, island, and breakfast nook, formal dining room, and a half bath for guests. Primary bedroom on the main level, massive walk-in closet, primary full bath features double vanities, separate tub and shower. Separate laundry room has cabinets and shelves. Upstairs to an office/flex space at the top of the steps.Front bedroom has a pull down staircase and side attic storage., and both bedrooms have a full bath with double vanities and tub/shower. Make yourself comfortable on the screened porch and patio for entertaining almost year round. Detached barn with electricity features 110 and 220 makes the perfect workshop/storage space! Trail through the wooded portion of the acreage to the additional cleared property.
Zillow last checked: 8 hours ago
Listing updated: May 20, 2025 at 10:58am
Listing Provided by:
Jody Key jodykeyc21@gmail.com,
Purple Martin Realty, Inc.
Bought with:
James Capsalis
Tryon Horse & Home LLC
Source: Canopy MLS as distributed by MLS GRID,MLS#: 4233241
Facts & features
Interior
Bedrooms & bathrooms
- Bedrooms: 3
- Bathrooms: 4
- Full bathrooms: 3
- 1/2 bathrooms: 1
- Main level bedrooms: 1
Primary bedroom
- Level: Main
Bedroom s
- Level: Upper
Bedroom s
- Level: Upper
Bathroom half
- Level: Main
Bathroom full
- Level: Main
Bathroom full
- Level: Upper
Bathroom full
- Level: Upper
Dining room
- Level: Main
Family room
- Level: Main
Kitchen
- Level: Main
Laundry
- Level: Main
Office
- Level: Upper
Heating
- Heat Pump, Propane
Cooling
- Ceiling Fan(s), Heat Pump
Appliances
- Included: Dishwasher, Electric Range, Microwave, Refrigerator
- Laundry: Electric Dryer Hookup, Laundry Room, Main Level, Washer Hookup
Features
- Kitchen Island, Walk-In Closet(s)
- Flooring: Carpet, Laminate, Vinyl
- Doors: French Doors
- Has basement: No
- Attic: Pull Down Stairs
- Fireplace features: Family Room, Gas Log, Propane
Interior area
- Total structure area: 2,112
- Total interior livable area: 2,112 sqft
- Finished area above ground: 2,112
- Finished area below ground: 0
Property
Parking
- Total spaces: 2
- Parking features: Driveway, Attached Garage, Garage on Main Level
- Attached garage spaces: 2
- Has uncovered spaces: Yes
Features
- Levels: Two
- Stories: 2
- Patio & porch: Covered, Front Porch, Patio, Rear Porch, Screened
- Exterior features: Fire Pit
- Fencing: Fenced,Full
Lot
- Size: 9.89 Acres
- Features: Cleared, Level, Private, Wooded
Details
- Additional structures: Workshop
- Parcel number: P12452
- Zoning: RES
- Special conditions: Standard
Construction
Type & style
- Home type: SingleFamily
- Property subtype: Single Family Residence
Materials
- Vinyl
- Foundation: Crawl Space
- Roof: Shingle
Condition
- New construction: No
- Year built: 2001
Utilities & green energy
- Sewer: Septic Installed
- Water: Well
- Utilities for property: Electricity Connected, Phone Connected, Propane, Underground Utilities
Community & neighborhood
Location
- Region: Rutherfordton
- Subdivision: None
Other
Other facts
- Listing terms: Cash,Conventional
- Road surface type: Gravel, Paved
Price history
| Date | Event | Price |
|---|---|---|
| 5/20/2025 | Sold | $575,000-2.5%$272/sqft |
Source: | ||
| 5/18/2025 | Pending sale | $590,000$279/sqft |
Source: | ||
| 3/20/2025 | Listed for sale | $590,000+168.2%$279/sqft |
Source: | ||
| 6/25/2015 | Sold | $220,000-3.9%$104/sqft |
Source: Agent Provided Report a problem | ||
| 3/31/2015 | Price change | $229,000-4.2%$108/sqft |
Source: CENTURY 21 First Realty, Inc. #36612 Report a problem | ||
Public tax history
| Year | Property taxes | Tax assessment |
|---|---|---|
| 2025 | $2,176 +13.1% | $402,847 +38.2% |
| 2024 | $1,925 +1.5% | $291,507 |
| 2023 | $1,895 +3.2% | $291,507 |
Find assessor info on the county website
Neighborhood: 28139
Nearby schools
GreatSchools rating
- 4/10Polk Central Elementary SchoolGrades: PK-5Distance: 8.3 mi
- 4/10Polk County Middle SchoolGrades: 6-8Distance: 10.8 mi
- 4/10Polk County High SchoolGrades: 9-12Distance: 11 mi
Schools provided by the listing agent
- Elementary: Polk Central
- Middle: Polk
- High: Polk
Source: Canopy MLS as distributed by MLS GRID. This data may not be complete. We recommend contacting the local school district to confirm school assignments for this home.
Get pre-qualified for a loan
At Zillow Home Loans, we can pre-qualify you in as little as 5 minutes with no impact to your credit score.An equal housing lender. NMLS #10287.

