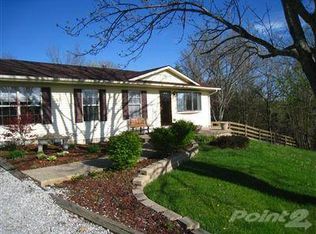Sold for $450,000
$450,000
6873 Muddy Ford Rd, Georgetown, KY 40324
4beds
1,568sqft
Single Family Residence
Built in 1975
15.3 Acres Lot
$455,600 Zestimate®
$287/sqft
$1,962 Estimated rent
Home value
$455,600
$401,000 - $515,000
$1,962/mo
Zestimate® history
Loading...
Owner options
Explore your selling options
What's special
Welcome to your private retreat nestled on 15 mostly wooded acres, this secluded haven is a hunter's paradise and nature lover's dream. This spacious 4-bedroom, 3-bath home offers the perfect blend of comfort and outdoor adventure. Enjoy peaceful mornings or cozy evenings on the screened-in porch, overlooking your own slice of Kentucky wilderness. Step outside and relax in the beautiful above-ground swimming pool, or take advantage of the expansive outdoor space for hiking, exploring, or hunting. The oversized detached 2-car garage provides ample room for vehicles, gear, or workshop space. Inside, the home features a full walkout basement—ideal for additional living space, storage, or a recreation area. With a layout designed for both entertaining and everyday living, there's room for everyone to enjoy the tranquil surroundings. Whether you're looking for a permanent residence or the ultimate weekend getaway, this property delivers peace, privacy, and the best of rural living. Don't miss your chance to own this rare slice of Bluegrass paradise!
Zillow last checked: 8 hours ago
Listing updated: August 28, 2025 at 10:30pm
Listed by:
Deni Hamilton,
Coldwell Banker McMahan
Bought with:
Kristine Cassata, 219025
Indigo & Co
Source: Imagine MLS,MLS#: 25012423
Facts & features
Interior
Bedrooms & bathrooms
- Bedrooms: 4
- Bathrooms: 2
- Full bathrooms: 2
Primary bedroom
- Level: First
Bedroom 1
- Level: First
Bedroom 2
- Level: First
Bedroom 3
- Level: Lower
Bathroom 1
- Description: Full Bath
- Level: First
Bathroom 2
- Description: Full Bath
- Level: First
Heating
- Heat Pump
Cooling
- Heat Pump
Appliances
- Included: Dishwasher, Refrigerator, Range
- Laundry: Washer Hookup
Features
- Eat-in Kitchen, Walk-In Closet(s), Ceiling Fan(s)
- Flooring: Hardwood, Other, Tile
- Windows: Blinds, Screens
- Basement: Partially Finished,Sump Pump,Walk-Out Access
- Has fireplace: Yes
- Fireplace features: Electric
Interior area
- Total structure area: 1,568
- Total interior livable area: 1,568 sqft
- Finished area above ground: 1,568
- Finished area below ground: 0
Property
Parking
- Total spaces: 3
- Parking features: Detached Garage, Garage Door Opener
- Garage spaces: 3
- Has uncovered spaces: Yes
Features
- Levels: One
- Patio & porch: Deck, Porch
- Has private pool: Yes
- Pool features: Above Ground
- Has view: Yes
- View description: Trees/Woods, Farm
Lot
- Size: 15.30 Acres
- Features: Wooded
Details
- Parcel number: 20200020.000
Construction
Type & style
- Home type: SingleFamily
- Architectural style: Ranch
- Property subtype: Single Family Residence
Materials
- Vinyl Siding, Wood Siding
- Foundation: Block
- Roof: Dimensional Style
Condition
- New construction: No
- Year built: 1975
Utilities & green energy
- Sewer: Septic Tank
- Water: Public
Community & neighborhood
Location
- Region: Georgetown
- Subdivision: Rural
Price history
| Date | Event | Price |
|---|---|---|
| 7/25/2025 | Sold | $450,000-6.3%$287/sqft |
Source: | ||
| 6/14/2025 | Pending sale | $480,000$306/sqft |
Source: | ||
| 6/11/2025 | Listed for sale | $480,000+7.9%$306/sqft |
Source: | ||
| 3/6/2024 | Listing removed | -- |
Source: Owner Report a problem | ||
| 1/23/2024 | Listed for sale | $445,000+102.3%$284/sqft |
Source: Owner Report a problem | ||
Public tax history
| Year | Property taxes | Tax assessment |
|---|---|---|
| 2023 | $1,310 +6% | $144,430 +1.4% |
| 2022 | $1,236 -1.1% | $142,445 |
| 2021 | $1,249 +826.4% | $142,445 +5.6% |
Find assessor info on the county website
Neighborhood: 40324
Nearby schools
GreatSchools rating
- 7/10Northern Elementary SchoolGrades: K-5Distance: 3.8 mi
- 8/10Scott County Middle SchoolGrades: 6-8Distance: 7.3 mi
- 6/10Scott County High SchoolGrades: 9-12Distance: 7.3 mi
Schools provided by the listing agent
- Elementary: Northern
- Middle: Scott Co
- High: Great Crossing
Source: Imagine MLS. This data may not be complete. We recommend contacting the local school district to confirm school assignments for this home.
Get pre-qualified for a loan
At Zillow Home Loans, we can pre-qualify you in as little as 5 minutes with no impact to your credit score.An equal housing lender. NMLS #10287.
