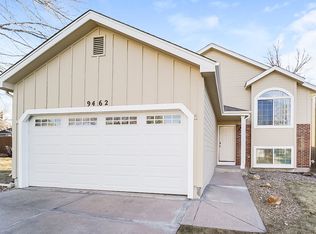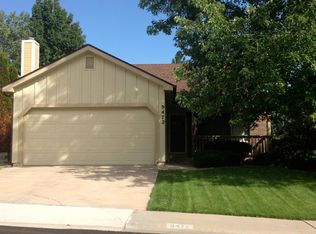Sold for $525,000
$525,000
6873 Amherst Court, Highlands Ranch, CO 80130
3beds
2,018sqft
Single Family Residence
Built in 1987
5,358 Square Feet Lot
$554,100 Zestimate®
$260/sqft
$2,775 Estimated rent
Home value
$554,100
$526,000 - $582,000
$2,775/mo
Zestimate® history
Loading...
Owner options
Explore your selling options
What's special
This move-in ready home is located in the Eastridge neighborhood of Highlands Ranch. When you walk in, you will immediately notice the open floor plan and vaulted ceilings. The main floor is where you'll find the living room and kitchen with newer appliances. There are granite counter tops in the kitchen and all three bathrooms. Upstairs are two bedrooms plus a full bathroom including the primary bedroom with en suite bathroom. The lower level includes a secondary living space with a cozy gas fireplace along with another bedroom and bathroom. The mostly finished basement provides a large bonus room and plenty of storage. The HVAC system and water heater are new within the last year. The solar panels and nest system are included and fully paid for. There is a park within walking distance and plenty of dining and shopping close by. The Highlands Ranch Community Association allows access to 4 outstanding recreation centers.
Zillow last checked: 8 hours ago
Listing updated: January 31, 2023 at 05:54pm
Listed by:
Ryan Dykstra 303-217-1533,
eXp Realty, LLC
Bought with:
Bill Fung, 1294365
Your Castle Real Estate Inc
Source: REcolorado,MLS#: 5304765
Facts & features
Interior
Bedrooms & bathrooms
- Bedrooms: 3
- Bathrooms: 3
- Full bathrooms: 1
- 3/4 bathrooms: 2
Primary bedroom
- Description: With En Suite
- Level: Upper
Bedroom
- Level: Upper
Bedroom
- Level: Lower
Primary bathroom
- Description: Primary Bedroom En Suite
- Level: Upper
Bathroom
- Level: Lower
Bathroom
- Level: Upper
Bonus room
- Description: Large Finished Space And Storage
- Level: Basement
Living room
- Description: With Gas Fireplace
- Level: Lower
Living room
- Description: Vaulted Ceilings And Open Floorplan
- Level: Main
Heating
- Forced Air
Cooling
- Central Air
Appliances
- Included: Convection Oven, Dishwasher, Dryer, Microwave, Refrigerator, Washer
Features
- Ceiling Fan(s), Granite Counters, High Ceilings, High Speed Internet, Open Floorplan, Pantry, Primary Suite, Vaulted Ceiling(s)
- Basement: Finished,Partial,Unfinished
- Number of fireplaces: 1
- Fireplace features: Gas
Interior area
- Total structure area: 2,018
- Total interior livable area: 2,018 sqft
- Finished area above ground: 1,519
- Finished area below ground: 357
Property
Parking
- Total spaces: 2
- Parking features: Garage - Attached
- Attached garage spaces: 2
Features
- Levels: Multi/Split
- Patio & porch: Deck, Front Porch, Patio
Lot
- Size: 5,358 sqft
- Features: Landscaped, Sprinklers In Front, Sprinklers In Rear
Details
- Parcel number: R0338417
- Zoning: PDU
- Special conditions: Standard
Construction
Type & style
- Home type: SingleFamily
- Architectural style: Traditional
- Property subtype: Single Family Residence
Materials
- Brick, Frame, Wood Siding
- Foundation: Concrete Perimeter
- Roof: Composition
Condition
- Year built: 1987
Utilities & green energy
- Sewer: Public Sewer
- Water: Public
- Utilities for property: Cable Available, Electricity Connected, Internet Access (Wired), Natural Gas Connected, Phone Connected
Community & neighborhood
Location
- Region: Highlands Ranch
- Subdivision: Eastridge
HOA & financial
HOA
- Has HOA: Yes
- HOA fee: $156 quarterly
- Amenities included: Clubhouse, Fitness Center, Park, Playground, Pool, Sauna, Spa/Hot Tub, Tennis Court(s), Trail(s)
- Services included: Maintenance Grounds, Road Maintenance, Snow Removal
- Association name: Highlands Ranch Community Association
- Association phone: 303-471-8856
Other
Other facts
- Listing terms: Cash,Conventional,FHA,VA Loan
- Ownership: Individual
Price history
| Date | Event | Price |
|---|---|---|
| 2/18/2023 | Listing removed | -- |
Source: Zillow Rentals Report a problem | ||
| 2/12/2023 | Price change | $2,875-0.9%$1/sqft |
Source: Zillow Rentals Report a problem | ||
| 2/10/2023 | Price change | $2,900-3.3%$1/sqft |
Source: Zillow Rentals Report a problem | ||
| 2/4/2023 | Listed for rent | $2,999$1/sqft |
Source: Zillow Rentals Report a problem | ||
| 1/31/2023 | Sold | $525,000+63%$260/sqft |
Source: | ||
Public tax history
| Year | Property taxes | Tax assessment |
|---|---|---|
| 2025 | $3,712 +0.2% | $35,160 -18.4% |
| 2024 | $3,706 +39.4% | $43,070 -1% |
| 2023 | $2,658 -3.8% | $43,490 +49.5% |
Find assessor info on the county website
Neighborhood: 80130
Nearby schools
GreatSchools rating
- 6/10Eagle Ridge Elementary SchoolGrades: PK-6Distance: 0.5 mi
- 5/10Cresthill Middle SchoolGrades: 7-8Distance: 1.1 mi
- 9/10Highlands Ranch High SchoolGrades: 9-12Distance: 1.2 mi
Schools provided by the listing agent
- Elementary: Eagle Ridge
- Middle: Cresthill
- High: Highlands Ranch
- District: Douglas RE-1
Source: REcolorado. This data may not be complete. We recommend contacting the local school district to confirm school assignments for this home.
Get a cash offer in 3 minutes
Find out how much your home could sell for in as little as 3 minutes with a no-obligation cash offer.
Estimated market value
$554,100

