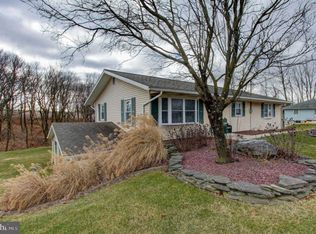Look no further! This well-built rancher sits on approx ¾ acre in the desired Northwestern Lehigh School District. It provides 3 bedrooms, 1 ½ baths, and an oversized 1 car garage (25 x 18). The dining room and hallway consist of beautiful hardwood flooring and the 2 extra bedrooms are carpet over hardwood. The kitchen, which is centrally located in the home, offers abundant cabinet space and a large moveable island. The home has central air (2014) and newer architectural shingles, as well as separately zoned heat in each room. The finished basement is perfect for entertaining and is furnished with a walkout door that leads to a peaceful covered side porch. Outside the home, there is a sizeable utility shed and tons of driveway parking. Schedule your showing today!
This property is off market, which means it's not currently listed for sale or rent on Zillow. This may be different from what's available on other websites or public sources.
