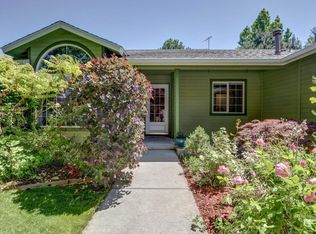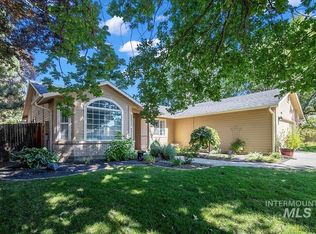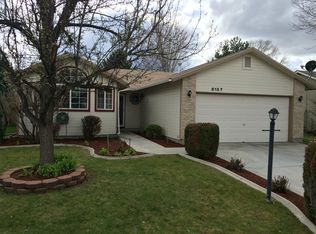Sold
Price Unknown
6870 N Roe Ave, Boise, ID 83714
3beds
2baths
1,679sqft
Single Family Residence
Built in 1994
7,840.8 Square Feet Lot
$485,300 Zestimate®
$--/sqft
$2,435 Estimated rent
Home value
$485,300
$451,000 - $524,000
$2,435/mo
Zestimate® history
Loading...
Owner options
Explore your selling options
What's special
Welcome to 6870 N Roe Ave, a stunning home nestled in sought-after NW Boise. This immaculate property boasts a plethora of desirable features, (including a "Brand New" Roof) making it the perfect sanctuary for those who appreciate both comfort & convenience. Situated near the Foothills, this home is close to shopping, the Boise River, parks, restaurants, & healthcare facilities, providing the ideal blend of tranquility & accessibility. The large master bedroom offers ample space for relaxation, while the vaulted ceilings and numerous windows fill the home with natural light. Granite countertops add a touch of luxury to the kitchen, making it a delight for both cooking & entertaining. The east-facing backyard is perfect for morning coffee & evening relaxation. Mature landscaping & a dedicated garden area create a serene outdoor retreat. Located on a corner lot, this home offers additional privacy & space.
Zillow last checked: 8 hours ago
Listing updated: September 09, 2024 at 03:05pm
Listed by:
Tonya Fitzpatrick 208-941-5454,
Silvercreek Realty Group
Bought with:
Scott Griffis
Silvercreek Realty Group
Source: IMLS,MLS#: 98917165
Facts & features
Interior
Bedrooms & bathrooms
- Bedrooms: 3
- Bathrooms: 2
- Main level bathrooms: 2
- Main level bedrooms: 3
Primary bedroom
- Level: Main
- Area: 234
- Dimensions: 18 x 13
Bedroom 2
- Level: Main
- Area: 110
- Dimensions: 11 x 10
Bedroom 3
- Level: Main
- Area: 182
- Dimensions: 13 x 14
Kitchen
- Level: Main
- Area: 221
- Dimensions: 17 x 13
Heating
- Forced Air, Natural Gas
Cooling
- Central Air
Appliances
- Included: Gas Water Heater, Dishwasher, Disposal, Oven/Range Freestanding
Features
- Bath-Master, Bed-Master Main Level, Den/Office, Great Room, Walk-In Closet(s), Breakfast Bar, Pantry, Granite Counters, Quartz Counters, Tile Counters, Number of Baths Main Level: 2
- Flooring: Hardwood
- Has basement: No
- Number of fireplaces: 1
- Fireplace features: One, Gas
Interior area
- Total structure area: 1,679
- Total interior livable area: 1,679 sqft
- Finished area above ground: 1,679
Property
Parking
- Total spaces: 2
- Parking features: Attached, Driveway
- Attached garage spaces: 2
- Has uncovered spaces: Yes
- Details: Garage: 21X21
Accessibility
- Accessibility features: Accessible Hallway(s)
Features
- Levels: One
- Fencing: Full,Wood
Lot
- Size: 7,840 sqft
- Features: Standard Lot 6000-9999 SF, Garden, Sidewalks, Corner Lot, Auto Sprinkler System, Full Sprinkler System
Details
- Additional structures: Shed(s)
- Parcel number: 5136870390
Construction
Type & style
- Home type: SingleFamily
- Property subtype: Single Family Residence
Materials
- Frame
- Foundation: Crawl Space
Condition
- Year built: 1994
Utilities & green energy
- Water: Public
- Utilities for property: Sewer Connected, Cable Connected
Community & neighborhood
Location
- Region: Boise
- Subdivision: Landover Estate
HOA & financial
HOA
- Has HOA: Yes
- HOA fee: $152 annually
Other
Other facts
- Listing terms: Cash,Conventional,FHA,VA Loan
- Ownership: Fee Simple
- Road surface type: Paved
Price history
Price history is unavailable.
Public tax history
| Year | Property taxes | Tax assessment |
|---|---|---|
| 2025 | $3,301 +3.5% | $496,300 +1.7% |
| 2024 | $3,191 +6.7% | $488,000 +6.5% |
| 2023 | $2,989 +10% | $458,400 -2.1% |
Find assessor info on the county website
Neighborhood: Northwest
Nearby schools
GreatSchools rating
- 5/10Shadow Hills Elementary SchoolGrades: PK-6Distance: 0.2 mi
- 4/10Riverglen Jr High SchoolGrades: 7-9Distance: 0.4 mi
- 5/10Capital Senior High SchoolGrades: 9-12Distance: 2.5 mi
Schools provided by the listing agent
- Elementary: Shadow Hills
- Middle: River Glen Jr
- High: Capital
- District: Boise School District #1
Source: IMLS. This data may not be complete. We recommend contacting the local school district to confirm school assignments for this home.


