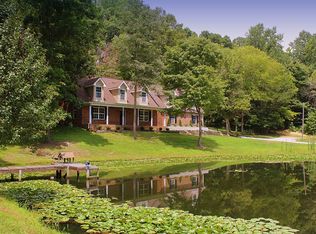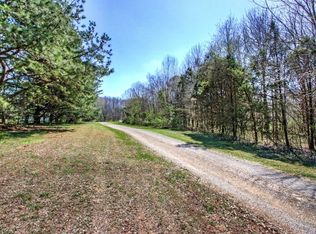Closed
$349,900
6870 Herbert Shannon Rd, Springfield, TN 37172
3beds
1,354sqft
Single Family Residence, Residential
Built in 1985
3.7 Acres Lot
$391,100 Zestimate®
$258/sqft
$1,750 Estimated rent
Home value
$391,100
$368,000 - $415,000
$1,750/mo
Zestimate® history
Loading...
Owner options
Explore your selling options
What's special
WONDERFUL OPPORTUNITY TO MAKE THIS ONE YOUR OWN! White House Heritage Schools. 3 bed//2bath on main level with walk out basement apartment (not included in sf - needs carpet/flooring) that needs finishing! Finish the basement apartment (another 2 bed/1bath) and you'd be looking at approx 2200sf total. Private 3.7 acres surrounded by trees. Make your appt today!
Zillow last checked: 8 hours ago
Listing updated: April 12, 2024 at 01:41pm
Listing Provided by:
Courtney Lee 615-804-6949,
Cope Associates Realty & Auction, LLC
Bought with:
Flor Melgar, Managing Broker, Realtor®, 278286
Mi Casa Realty
Source: RealTracs MLS as distributed by MLS GRID,MLS#: 2621020
Facts & features
Interior
Bedrooms & bathrooms
- Bedrooms: 3
- Bathrooms: 2
- Full bathrooms: 2
- Main level bedrooms: 3
Bedroom 1
- Features: Suite
- Level: Suite
- Area: 168 Square Feet
- Dimensions: 14x12
Bedroom 2
- Area: 120 Square Feet
- Dimensions: 12x10
Bedroom 3
- Area: 120 Square Feet
- Dimensions: 12x10
Kitchen
- Features: Eat-in Kitchen
- Level: Eat-in Kitchen
- Area: 190 Square Feet
- Dimensions: 19x10
Living room
- Area: 270 Square Feet
- Dimensions: 18x15
Heating
- Central
Cooling
- Central Air, Electric
Appliances
- Included: Dishwasher, Dryer, Freezer, Microwave, Refrigerator, Washer, Electric Oven, Electric Range
- Laundry: Electric Dryer Hookup, Washer Hookup
Features
- Primary Bedroom Main Floor, High Speed Internet
- Flooring: Carpet, Laminate
- Basement: Other
- Number of fireplaces: 1
Interior area
- Total structure area: 1,354
- Total interior livable area: 1,354 sqft
- Finished area above ground: 1,354
Property
Features
- Levels: One
- Stories: 2
Lot
- Size: 3.70 Acres
Details
- Parcel number: 105 09100 000
- Special conditions: Standard
Construction
Type & style
- Home type: SingleFamily
- Property subtype: Single Family Residence, Residential
Materials
- Wood Siding
Condition
- New construction: No
- Year built: 1985
Utilities & green energy
- Sewer: Septic Tank
- Water: Public
- Utilities for property: Electricity Available, Water Available
Community & neighborhood
Location
- Region: Springfield
- Subdivision: None
Price history
| Date | Event | Price |
|---|---|---|
| 4/11/2024 | Sold | $349,900$258/sqft |
Source: | ||
| 3/12/2024 | Pending sale | $349,900$258/sqft |
Source: | ||
| 2/19/2024 | Listed for sale | $349,900+77.6%$258/sqft |
Source: | ||
| 9/7/2017 | Sold | $197,000+23.2%$145/sqft |
Source: Public Record Report a problem | ||
| 12/30/2009 | Sold | $159,900$118/sqft |
Source: Public Record Report a problem | ||
Public tax history
| Year | Property taxes | Tax assessment |
|---|---|---|
| 2025 | $1,359 | $75,500 |
| 2024 | $1,359 | $75,500 |
| 2023 | $1,359 +6.7% | $75,500 +52.8% |
Find assessor info on the county website
Neighborhood: 37172
Nearby schools
GreatSchools rating
- NARobert F. Woodall Elementary SchoolGrades: PK-2Distance: 4.3 mi
- 7/10White House Heritage High SchoolGrades: 7-12Distance: 2.1 mi
- 6/10White House Heritage Elementary SchoolGrades: 3-6Distance: 5.1 mi
Schools provided by the listing agent
- Elementary: Robert F. Woodall Elementary
- Middle: White House Heritage High School
- High: White House Heritage High School
Source: RealTracs MLS as distributed by MLS GRID. This data may not be complete. We recommend contacting the local school district to confirm school assignments for this home.
Get a cash offer in 3 minutes
Find out how much your home could sell for in as little as 3 minutes with a no-obligation cash offer.
Estimated market value$391,100
Get a cash offer in 3 minutes
Find out how much your home could sell for in as little as 3 minutes with a no-obligation cash offer.
Estimated market value
$391,100

