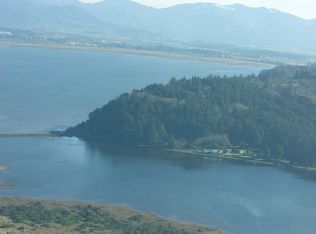THE CAPE HOUSE is a unique and historically significant complex with two residential structures laid out as 3 separate living units. It also comfortably functions as a luxury 3336 sq ft waterfront home with a beautiful guest cottage, also boasting a water view. On 1.2 acres, the grounds also include a charming lighthouse garage with crowsnest, a 2nd detached garage, and a beautiful oceanview greenhouse. Leviathan is a bronze whale sculpture in the water feature at the entrance to main house. Perhaps 3 families want to buy a beach house together?
This property is off market, which means it's not currently listed for sale or rent on Zillow. This may be different from what's available on other websites or public sources.

