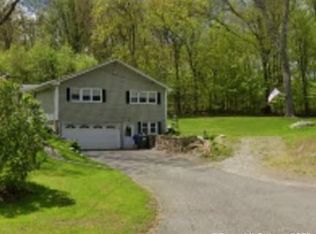Situated on professionally manicured grounds this 5 room ranch is more than meets the eye! Open concept kitchen, dining and living room make entertaining a breeze! Main floor living provides 3 bedrooms and 2 full bathrooms. Lower level you'll find a partially finished basement with TV, Entertainment Center and Surround Sound that stay with purchase! Abundant storage, laundry area, and workbench finish the lower level. Step onto your stone patio from kitchen sliders and relax in your private backyard. Outdoor storage isn't a problem here with 3 storage sheds on the property. Easily accessible upper level back yard features a 2 car garage including workshop with air compressor! Garage has a Lorex Security System installed with 3 cameras, 2 on the interior and 1 more facing rear wood line and is monitored from inside the home. In the vicinity of Nystroms park, downtown Thomaston, and Route 8 this turn key property is ready for it's new owners!
This property is off market, which means it's not currently listed for sale or rent on Zillow. This may be different from what's available on other websites or public sources.
