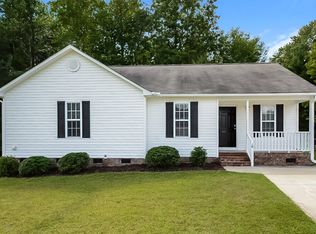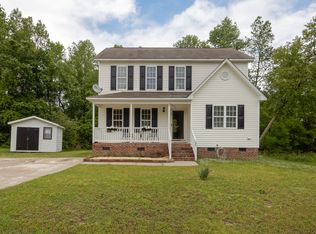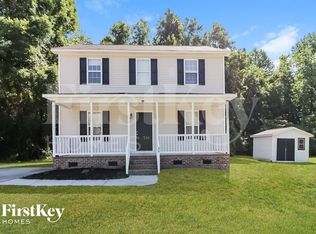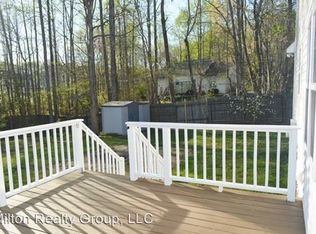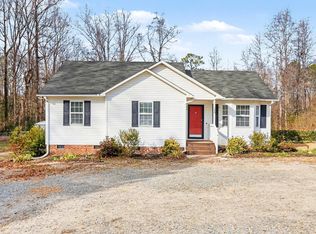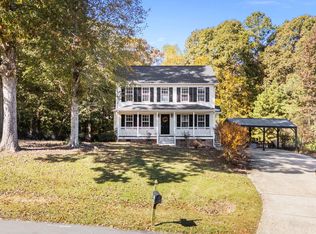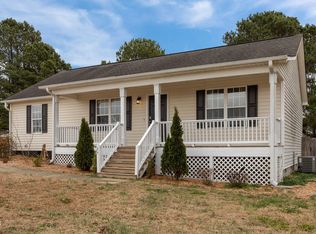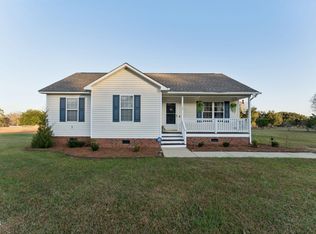Looking for a ranch home on a large lot with no HOA? This 3-bedroom, 2-bath home sits on over half an acre (.59 acres) and offers the perfect mix of privacy, space, and easy living—all while being connected to county sewer, so there's no septic system to worry about.
Inside, you'll find a bright, open floor plan with vaulted ceilings and hardwood floors throughout—no carpet anywhere. The layout is a split floor plan, giving the primary suite extra peace and quiet on one side of the home. A charming barn door leads to the primary bathroom, adding warmth and character. The kitchen features all appliances—including a nearly new stove, fridge, washer, and dryer—so it's move-in ready from day one.
Step outside to enjoy the large deck overlooking a wooded backyard, where you can listen to birds in the morning or unwind in the evening with plenty of privacy. A storage shed adds room for tools or hobbies, and the no-HOA neighborhood means you can truly make the space your own.
This home combines the quiet feel of the country with convenient access to shopping, schools, and major routes for an easy commute.
If you've been looking to find a ranch with hardwood floors, no HOA, and county sewer on a large wooded lot, this Selma-area gem checks every box.
Under contract
$295,000
687 West Watson Road, Benson, NC 27504
3beds
1,358sqft
Est.:
Single Family Residence
Built in 2004
0.59 Acres Lot
$287,900 Zestimate®
$217/sqft
$-- HOA
What's special
Move-in readyLarge deckCharming barn doorVaulted ceilingsHardwood floorsWooded lotBright open floor plan
- 94 days |
- 69 |
- 1 |
Zillow last checked: 8 hours ago
Listing updated: December 04, 2025 at 12:10pm
Listed by:
Tracy L Riba 919-637-0004,
HTR Southern Properties
Source: Hive MLS,MLS#: 100534855 Originating MLS: Johnston County Association of REALTORS
Originating MLS: Johnston County Association of REALTORS
Facts & features
Interior
Bedrooms & bathrooms
- Bedrooms: 3
- Bathrooms: 2
- Full bathrooms: 2
Rooms
- Room types: Master Bedroom
Primary bedroom
- Level: Main
Heating
- Electric, Forced Air
Cooling
- Central Air
Appliances
- Included: Built-In Microwave, Washer, Refrigerator, Range, Dryer, Dishwasher
- Laundry: Laundry Closet
Features
- Walk-in Closet(s), Ceiling Fan(s), Walk-In Closet(s)
- Flooring: Tile, Vinyl, Wood
- Doors: Storm Door(s)
- Has fireplace: No
- Fireplace features: None
Interior area
- Total structure area: 1,358
- Total interior livable area: 1,358 sqft
Property
Parking
- Parking features: Concrete
Features
- Levels: One
- Stories: 1
- Patio & porch: Deck
- Exterior features: Storm Doors
- Fencing: None
Lot
- Size: 0.59 Acres
- Dimensions: 160 x 156 x 217.71 x 138.76
- Features: Wooded
Details
- Additional structures: Shed(s)
- Parcel number: 13e04014o
- Zoning: RAG
- Special conditions: Standard
Construction
Type & style
- Home type: SingleFamily
- Property subtype: Single Family Residence
Materials
- Vinyl Siding
- Foundation: Crawl Space
- Roof: Shingle
Condition
- New construction: No
- Year built: 2004
Utilities & green energy
- Sewer: County Sewer
- Water: County Water
- Utilities for property: Sewer Connected, Water Connected
Community & HOA
Community
- Subdivision: Patriots Pointe
HOA
- Has HOA: No
Location
- Region: Benson
Financial & listing details
- Price per square foot: $217/sqft
- Tax assessed value: $286,050
- Annual tax amount: $1,816
- Date on market: 10/14/2025
- Cumulative days on market: 94 days
- Listing agreement: Exclusive Right To Sell
- Listing terms: Cash,Conventional,FHA,USDA Loan,VA Loan
Estimated market value
$287,900
$274,000 - $302,000
$1,455/mo
Price history
Price history
| Date | Event | Price |
|---|---|---|
| 12/4/2025 | Contingent | $295,000$217/sqft |
Source: | ||
| 12/4/2025 | Pending sale | $295,000$217/sqft |
Source: | ||
| 10/7/2025 | Listed for sale | $295,000$217/sqft |
Source: | ||
| 10/4/2025 | Listing removed | $295,000$217/sqft |
Source: | ||
| 9/19/2025 | Price change | $295,000-1%$217/sqft |
Source: | ||
Public tax history
Public tax history
| Year | Property taxes | Tax assessment |
|---|---|---|
| 2025 | $1,816 +48.3% | $286,050 +89.2% |
| 2024 | $1,225 +3.2% | $151,180 |
| 2023 | $1,187 -3.1% | $151,180 |
Find assessor info on the county website
BuyAbility℠ payment
Est. payment
$1,642/mo
Principal & interest
$1399
Property taxes
$140
Home insurance
$103
Climate risks
Neighborhood: 27504
Nearby schools
GreatSchools rating
- 8/10Mcgee's Crossroads ElementaryGrades: PK-5Distance: 1.5 mi
- 9/10McGee's Crossroads Middle SchoolGrades: 6-8Distance: 1.4 mi
- 4/10West Johnston HighGrades: 9-12Distance: 1.2 mi
Schools provided by the listing agent
- Elementary: McGee's Crossroads Elementary School
- Middle: McGees Crossroads
- High: West Johnston
Source: Hive MLS. This data may not be complete. We recommend contacting the local school district to confirm school assignments for this home.
- Loading
