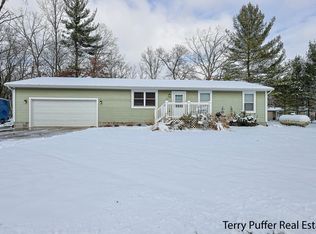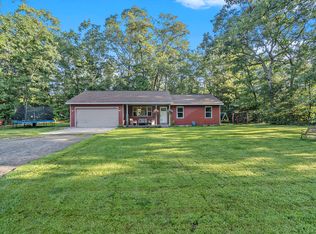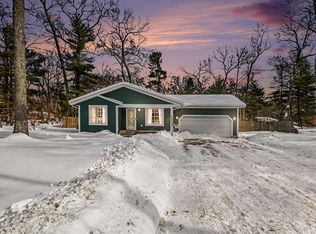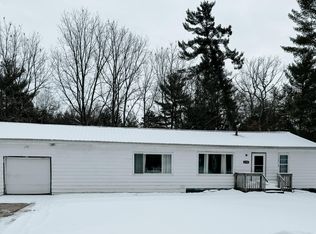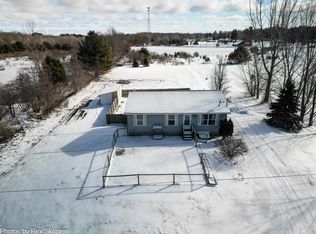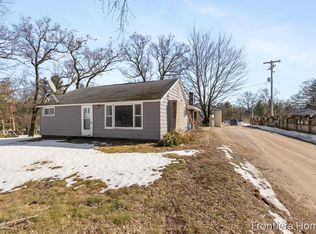Newer 3-bedroom, 2-bath home located in the Whitehall School District. Features an open-concept layout with convenient main-floor laundry. Enjoy the outdoors from a spacious deck with views of the woods. It includes a large two-car garage and is situated on a quiet dead-end road. The front porch and home are just 4 years old. Listing includes 17 lots. Splitable and buildable.
Pending
$260,000
687 W Cherry Rd, Twin Lake, MI 49457
3beds
1,198sqft
Est.:
Single Family Residence
Built in 2020
0.99 Acres Lot
$257,900 Zestimate®
$217/sqft
$-- HOA
What's special
Front porchLarge two-car garageConvenient main-floor laundryOpen-concept layoutQuiet dead-end road
- 50 days |
- 141 |
- 3 |
Zillow last checked: 8 hours ago
Listing updated: February 02, 2026 at 01:52pm
Listed by:
Charlie Brown 231-855-0296,
Greenridge Realty White Lake 231-893-4444
Source: MichRIC,MLS#: 26001193
Facts & features
Interior
Bedrooms & bathrooms
- Bedrooms: 3
- Bathrooms: 2
- Full bathrooms: 2
- Main level bedrooms: 3
Primary bedroom
- Level: Main
- Area: 120
- Dimensions: 12.00 x 10.00
Bedroom 2
- Level: Main
- Area: 110
- Dimensions: 10.00 x 11.00
Bedroom 3
- Level: Main
- Area: 110
- Dimensions: 10.00 x 11.00
Bathroom 1
- Level: Main
- Area: 54
- Dimensions: 9.00 x 6.00
Bathroom 2
- Description: closet
- Level: Main
- Area: 40
- Dimensions: 8.00 x 5.00
Kitchen
- Level: Main
- Area: 180
- Dimensions: 18.00 x 10.00
Living room
- Level: Main
- Area: 252
- Dimensions: 14.00 x 18.00
Heating
- Forced Air
Cooling
- Central Air
Appliances
- Included: Dishwasher, Dryer, Microwave, Oven, Range, Refrigerator, Washer
- Laundry: In Bathroom, Main Level
Features
- LP Tank Rented, Center Island, Eat-in Kitchen
- Flooring: Laminate
- Windows: Insulated Windows, Window Treatments
- Basement: Crawl Space
- Has fireplace: No
Interior area
- Total structure area: 1,198
- Total interior livable area: 1,198 sqft
Video & virtual tour
Property
Parking
- Total spaces: 2
- Parking features: Attached
- Garage spaces: 2
Features
- Stories: 1
Lot
- Size: 0.99 Acres
- Dimensions: 430 x 100
- Features: Shrubs/Hedges
Details
- Parcel number: 42500035000100
- Zoning description: R1
Construction
Type & style
- Home type: SingleFamily
- Architectural style: Ranch
- Property subtype: Single Family Residence
Materials
- Vinyl Siding, Wood Siding
- Roof: Shingle
Condition
- New construction: No
- Year built: 2020
Utilities & green energy
- Gas: LP Tank Rented
- Sewer: Septic Tank
- Water: Well
Community & HOA
Community
- Security: Smoke Detector(s), Security System
Location
- Region: Twin Lake
Financial & listing details
- Price per square foot: $217/sqft
- Tax assessed value: $95,095
- Annual tax amount: $3,670
- Date on market: 1/10/2026
- Listing terms: Cash,FHA,VA Loan,USDA Loan,MSHDA,Conventional
Estimated market value
$257,900
$245,000 - $271,000
$1,643/mo
Price history
Price history
| Date | Event | Price |
|---|---|---|
| 2/2/2026 | Pending sale | $260,000$217/sqft |
Source: | ||
| 1/10/2026 | Listed for sale | $260,000+4%$217/sqft |
Source: | ||
| 1/1/2026 | Listing removed | $249,900$209/sqft |
Source: | ||
| 8/13/2025 | Price change | $249,900-2%$209/sqft |
Source: | ||
| 6/30/2025 | Price change | $255,000-1.9%$213/sqft |
Source: | ||
| 5/5/2025 | Listed for sale | $260,000$217/sqft |
Source: | ||
| 4/17/2025 | Pending sale | $260,000$217/sqft |
Source: | ||
| 4/11/2025 | Listed for sale | $260,000+69.4%$217/sqft |
Source: | ||
| 10/5/2020 | Sold | $153,500$128/sqft |
Source: Public Record Report a problem | ||
Public tax history
Public tax history
| Year | Property taxes | Tax assessment |
|---|---|---|
| 2025 | $3,671 -2.4% | $136,700 +3.2% |
| 2024 | $3,763 +8.3% | $132,500 +24.4% |
| 2023 | $3,474 | $106,500 +14.1% |
| 2022 | -- | $93,300 +11.7% |
| 2021 | $26 | $83,500 +9177.8% |
| 2020 | $26 +335.7% | $900 |
| 2018 | $6 | $900 |
| 2017 | -- | $900 |
| 2016 | -- | $900 |
| 2015 | -- | $900 |
| 2014 | -- | $900 |
| 2013 | -- | $900 -18.2% |
| 2012 | -- | $1,100 -31.3% |
| 2011 | -- | $1,600 |
| 2010 | -- | $1,600 -38.5% |
| 2009 | -- | $2,600 |
| 2008 | -- | $2,600 +550% |
| 2007 | -- | $400 |
| 2004 | -- | $400 |
| 2003 | -- | $400 |
| 2002 | -- | $400 |
| 2001 | -- | $400 |
| 2000 | -- | $400 |
Find assessor info on the county website
BuyAbility℠ payment
Est. payment
$1,455/mo
Principal & interest
$1206
Property taxes
$249
Climate risks
Neighborhood: 49457
Nearby schools
GreatSchools rating
- NAShoreline Elementary SchoolGrades: PK-2Distance: 4.6 mi
- 5/10Whitehall Middle SchoolGrades: 6-8Distance: 4.6 mi
- 7/10Whitehall Senior High SchoolGrades: 9-12Distance: 3.3 mi
