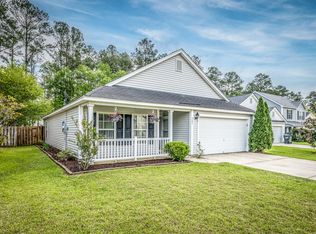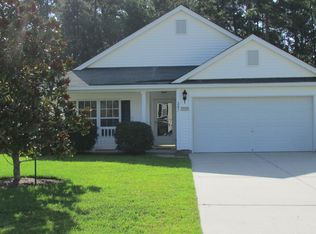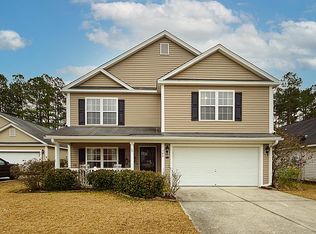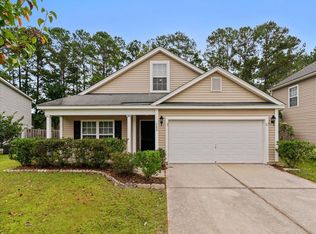Closed
$580,000
687 W Butternut Rd, Summerville, SC 29483
5beds
3,090sqft
Single Family Residence
Built in 2022
0.37 Acres Lot
$581,200 Zestimate®
$188/sqft
$3,221 Estimated rent
Home value
$581,200
$552,000 - $610,000
$3,221/mo
Zestimate® history
Loading...
Owner options
Explore your selling options
What's special
Sellers are motivated on this Beautiful 2 year old Hunter Quinn Built Hampton plan, DD2 and no HOA! Easy access to I26 and to down town Summerville. Come in to a large foyer, Private home office, incredible kitchen with huge island, stainless appliances and walk in pantry. The Kitchen is open to dining and a great family room. The Owner's Suite is downstairs with multiple closets, and gorgeous bath with soaking tub and tiled shower. Downstairs is complete with home office/study, laundry and half bath. At the top of the stairs you will find a carpeted loft for gaming, TV time, craftroom, or a private place for school work. Bedroom 2 is large with a walkin closet.Bedroom 3 has a lovely ensuite bath for guests and bedrooms 4 and 5 are separated by a Jack and Jill Bath each with its own sink area and large closetsThis home is close to everything but with that country feel. The private fenced back yard has trees for shade and a fresh new lawn. Access to I-26,Charleston, Libraries, Parks, Shopping, Beaches, Volvo, Bosch, Boeing, and bases. Enjoy all that Summerville has to offer!
Zillow last checked: 8 hours ago
Listing updated: May 23, 2025 at 02:48pm
Listed by:
Coldwell Banker Realty
Bought with:
Realty ONE Group Coastal
Source: CTMLS,MLS#: 24027023
Facts & features
Interior
Bedrooms & bathrooms
- Bedrooms: 5
- Bathrooms: 4
- Full bathrooms: 3
- 1/2 bathrooms: 1
Heating
- Electric, Heat Pump
Cooling
- Central Air
Appliances
- Laundry: Electric Dryer Hookup, Washer Hookup, Laundry Room
Features
- Ceiling - Smooth, High Ceilings, Garden Tub/Shower, Kitchen Island, Walk-In Closet(s), Eat-in Kitchen, Entrance Foyer, Pantry
- Flooring: Carpet, Ceramic Tile, Laminate
- Windows: Thermal Windows/Doors
- Has fireplace: No
Interior area
- Total structure area: 3,090
- Total interior livable area: 3,090 sqft
Property
Parking
- Total spaces: 2
- Parking features: Garage, Attached, Off Street, Garage Door Opener
- Attached garage spaces: 2
Features
- Levels: Two
- Stories: 2
- Entry location: Ground Level
- Patio & porch: Patio, Covered, Front Porch
- Exterior features: Rain Gutters
- Fencing: Privacy
Lot
- Size: 0.37 Acres
- Features: 0 - .5 Acre, High, Level
Details
- Parcel number: 1350000291000
- Special conditions: 10 Yr Warranty
Construction
Type & style
- Home type: SingleFamily
- Architectural style: Traditional
- Property subtype: Single Family Residence
Materials
- Vinyl Siding
- Foundation: Slab
- Roof: Architectural,Fiberglass
Condition
- New construction: No
- Year built: 2022
Details
- Warranty included: Yes
Utilities & green energy
- Sewer: Public Sewer
- Water: Public
- Utilities for property: Berkeley Elect Co-Op, Dorchester Cnty Water and Sewer Dept
Green energy
- Green verification: HERS Index Score
Community & neighborhood
Location
- Region: Summerville
- Subdivision: None
Other
Other facts
- Listing terms: Cash,Conventional,FHA,VA Loan
Price history
| Date | Event | Price |
|---|---|---|
| 5/23/2025 | Sold | $580,000-3.2%$188/sqft |
Source: | ||
| 4/24/2025 | Listed for sale | $599,000$194/sqft |
Source: | ||
| 4/17/2025 | Contingent | $599,000$194/sqft |
Source: | ||
| 4/3/2025 | Price change | $599,000-3.2%$194/sqft |
Source: | ||
| 4/2/2025 | Price change | $619,000-0.8%$200/sqft |
Source: | ||
Public tax history
| Year | Property taxes | Tax assessment |
|---|---|---|
| 2024 | $3,083 -0.8% | $17,742 |
| 2023 | $3,106 +59.4% | $17,742 |
| 2022 | $1,949 | $17,742 +1498.4% |
Find assessor info on the county website
Neighborhood: 29483
Nearby schools
GreatSchools rating
- 6/10Knightsville Elementary SchoolGrades: PK-5Distance: 2 mi
- 6/10Charles B. Dubose Middle SchoolGrades: 6-8Distance: 1.5 mi
- 6/10Summerville High SchoolGrades: 9-12Distance: 3.5 mi
Schools provided by the listing agent
- Elementary: Knightsville
- Middle: Dubose
- High: Summerville
Source: CTMLS. This data may not be complete. We recommend contacting the local school district to confirm school assignments for this home.
Get a cash offer in 3 minutes
Find out how much your home could sell for in as little as 3 minutes with a no-obligation cash offer.
Estimated market value
$581,200
Get a cash offer in 3 minutes
Find out how much your home could sell for in as little as 3 minutes with a no-obligation cash offer.
Estimated market value
$581,200



