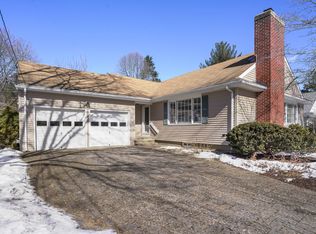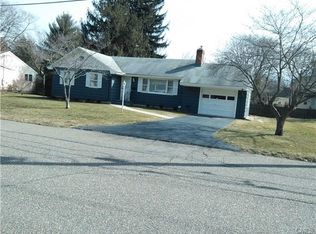Storybook farmhouse/cape with 2007 addition, 2018 finishes and character reminiscent of the 30s. Enchanting setting with gorgeous curb appeal featuring the mature Japanese Red Maple shading the front yard, front porch with swing, arbor leading to the level, fenced yard and landscaped beds incl. Hydrangeas. A prominent feature is the option of 1st or 2nd master. The 2007 addition included a private suite with full bath and can easily be an in-law, great room or MBR. The primary living space is beautifully opened featuring a FR with corner fireplace opened to DR, entry hall and kitchen. The white, fully equipped kitchen includes SS appliances, granite tops, breakfast bar and custom pantry. The nearby office opens to rear paver patio. Down the rear hall find the entrance to the MBR/Bonus room and further, the garage. The 2nd floor offers 3 additional bedrooms: one showcases a study/play alcove, the other is large enough to share and the MBR is flooded with natural light. Note the window seat. The laundry room is equipped with appliances, fold down ironing board, sink and closet. Special amenities include the generator, irrigation, alarm system and very large, dry basement offering a wealth of storage or play space. Sited in the charming Stratfield section of Fairfield known for its vintage architecture, parks, playgrounds and sidewalks, this home offers the perfect package of acreage, open floor plan, generously sized rooms, storage and outdoor living. Rare storybook farmhouse/cape with 2007 addition, 2018 finishes and character reminiscent of the 30s. Enchanting setting with gorgeous curb appeal featuring the mature Red Leaf Maple shading the front yard, the front porch with the requisite swing, arbor leading to the level, fenced yard and the full perimeter landscaped beds including Hydrangeas. A prominent feature is the option of a first or second floor master. The 2007 addition included a private suite with full bath and can easily be an in-law, great room or MBR. The primary living space is beautifully opened featuring a family room with corner fireplace opened to dining room, entry hall and kitchen. The newer, white, fully equipped kitchen includes SS appliances, granite tops, breakfast bar and custom pantry. Just off the kitchen is the office with door to the rear bluestone patio. Down the rear hall find the entrance to the MBR/Bonus room and further, the garage. The second floor offers three additional bedrooms: one showcases a study/play alcove, the other is large enough to share and lastly, the MBR is flooded with natural light from front and rear windows and window seat. The laundry room is equipped with appliances, fold down ironing board, sink and closet. Special amenities include the generator, irrigation system, alarm system and very large and dry basement with painted floors, offering a wealth of storage or play space. Sited in the charming Stratfield section of Fairfield known for its vintage architecture, parks, playgrounds and sidewalks, this home offers a perfect package of acreage, open floor plan, generously sized rooms, storage and outdoor living.
This property is off market, which means it's not currently listed for sale or rent on Zillow. This may be different from what's available on other websites or public sources.


