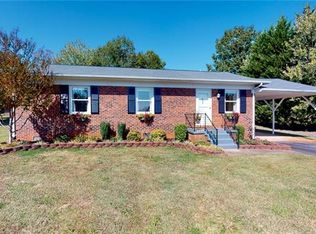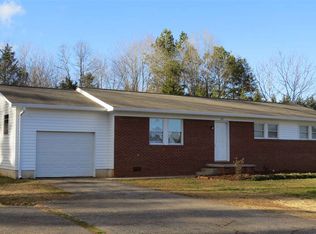Carolina on your mind? Then consider this move in ready 3BD/1.5BA ranch within a few miles of beautiful downtown Rutherfordton. Front door welcomes you inside to a spacious family room with a portable fire place unit. Remodeled kitchen with all stainless appliances, and a breakfast bar to seat 4. Dining area has access t the backyard, and access to the laundry room to the one car garage. Primary bedroom has a half bath, 2 other bedrooms are a good size with a hall full bath tub/shower to share. Partially covered patio for entertaining, and a tree house with power in your own backyard! Convenient location to shopping, hospital, restaurants, parks, walking trails, and major highways! Schedule your appointment today!
This property is off market, which means it's not currently listed for sale or rent on Zillow. This may be different from what's available on other websites or public sources.

