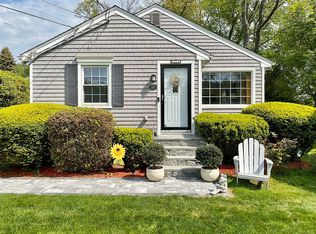Sold for $1,083,000
$1,083,000
687 Stillson Road, Fairfield, CT 06824
4beds
2,848sqft
Single Family Residence
Built in 1962
0.28 Acres Lot
$1,144,100 Zestimate®
$380/sqft
$6,368 Estimated rent
Home value
$1,144,100
$1.02M - $1.28M
$6,368/mo
Zestimate® history
Loading...
Owner options
Explore your selling options
What's special
Welcome to this beautifully remodeled colonial, where classic charm meets modern luxury. The heart of the home is a modern, yet classic kitchen with high end appliances and a spacious island perfect for entertaining. This open-concept design seamlessly connects the kitchen to a bright, airy living space, ideal for both everyday living and hosting gatherings. The expansive third-floor bonus room offers versatile space, perfect for a home theater, playroom, or additional living area. Adjacent to this room, you'll find a dedicated office space, providing the perfect environment for productivity and focus. The master suite serves as a private retreat, complete with a generous layout, two walk in closets, and an en-suite bathroom with elegant fixtures and finishes. Conveniently located near amenities and top-rated schools, this home blends traditional elegance with contemporary comfort. Don't miss this chance to make this your dream home! Agent/Owner related
Zillow last checked: 8 hours ago
Listing updated: November 08, 2024 at 01:04pm
Listed by:
Ryan T. Wrabel 203-913-9786,
Berkshire Hathaway NE Prop. 203-255-2800
Bought with:
Dawn Gitman, RES.0806170
William Raveis Real Estate
Source: Smart MLS,MLS#: 24045483
Facts & features
Interior
Bedrooms & bathrooms
- Bedrooms: 4
- Bathrooms: 3
- Full bathrooms: 3
Primary bedroom
- Level: Upper
- Area: 210 Square Feet
- Dimensions: 14 x 15
Bedroom
- Level: Upper
- Area: 144 Square Feet
- Dimensions: 12 x 12
Bedroom
- Level: Upper
- Area: 144 Square Feet
- Dimensions: 12 x 12
Bedroom
- Level: Upper
- Area: 132 Square Feet
- Dimensions: 11 x 12
Family room
- Features: Fireplace
- Level: Main
- Area: 192 Square Feet
- Dimensions: 12 x 16
Living room
- Level: Main
- Area: 228 Square Feet
- Dimensions: 19 x 12
Office
- Level: Upper
- Area: 144 Square Feet
- Dimensions: 12 x 12
Rec play room
- Level: Upper
- Area: 520 Square Feet
- Dimensions: 20 x 26
Heating
- Forced Air, Gas In Street
Cooling
- Central Air
Appliances
- Included: Gas Range, Microwave, Range Hood, Refrigerator, Dishwasher, Disposal, Washer, Dryer, Gas Water Heater, Water Heater
- Laundry: Upper Level
Features
- Windows: Thermopane Windows
- Basement: Full,Unfinished
- Attic: Finished,Walk-up
- Number of fireplaces: 3
Interior area
- Total structure area: 2,848
- Total interior livable area: 2,848 sqft
- Finished area above ground: 2,848
Property
Parking
- Total spaces: 2
- Parking features: Detached
- Garage spaces: 2
Lot
- Size: 0.28 Acres
- Features: Level
Details
- Parcel number: 125201
- Zoning: A
- Other equipment: Generator Ready
Construction
Type & style
- Home type: SingleFamily
- Architectural style: Colonial
- Property subtype: Single Family Residence
Materials
- Vinyl Siding
- Foundation: Block
- Roof: Asphalt
Condition
- New construction: No
- Year built: 1962
Utilities & green energy
- Sewer: Public Sewer
- Water: Public
Green energy
- Energy efficient items: Windows
Community & neighborhood
Location
- Region: Fairfield
- Subdivision: University
Price history
| Date | Event | Price |
|---|---|---|
| 11/8/2024 | Sold | $1,083,000-1.5%$380/sqft |
Source: | ||
| 9/24/2024 | Contingent | $1,099,999$386/sqft |
Source: | ||
| 9/15/2024 | Listed for sale | $1,099,999+214.3%$386/sqft |
Source: | ||
| 9/27/2018 | Sold | $350,000-9.1%$123/sqft |
Source: | ||
| 7/16/2018 | Price change | $385,000-3.7%$135/sqft |
Source: William Raveis Real Estate #170071124 Report a problem | ||
Public tax history
| Year | Property taxes | Tax assessment |
|---|---|---|
| 2025 | $12,880 +1.8% | $453,670 |
| 2024 | $12,657 +1.4% | $453,670 |
| 2023 | $12,480 +13.4% | $453,670 +12.2% |
Find assessor info on the county website
Neighborhood: 06824
Nearby schools
GreatSchools rating
- 9/10Osborn Hill SchoolGrades: K-5Distance: 0.1 mi
- 7/10Fairfield Woods Middle SchoolGrades: 6-8Distance: 0.7 mi
- 9/10Fairfield Ludlowe High SchoolGrades: 9-12Distance: 2 mi
Schools provided by the listing agent
- Elementary: Osborn Hill
- Middle: Fairfield Woods
- High: Fairfield Ludlowe
Source: Smart MLS. This data may not be complete. We recommend contacting the local school district to confirm school assignments for this home.
Get pre-qualified for a loan
At Zillow Home Loans, we can pre-qualify you in as little as 5 minutes with no impact to your credit score.An equal housing lender. NMLS #10287.
Sell for more on Zillow
Get a Zillow Showcase℠ listing at no additional cost and you could sell for .
$1,144,100
2% more+$22,882
With Zillow Showcase(estimated)$1,166,982
