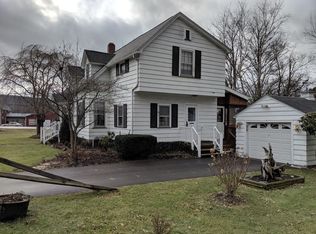Closed
$162,000
687 State Route 17c, Waverly, NY 14892
3beds
1,813sqft
Manufactured Home, Single Family Residence
Built in 1998
1.35 Acres Lot
$163,800 Zestimate®
$89/sqft
$2,058 Estimated rent
Home value
$163,800
Estimated sales range
Not available
$2,058/mo
Zestimate® history
Loading...
Owner options
Explore your selling options
What's special
Do not miss out on this wonderfully well maintained 3 bedroom, 2 full bath ranch minutes from Waverly, shopping and the hospital. A spacious living room for entertaining. Bright rooms that will welcome the new owners. An eat-in kitchen with ample cabinets. The attached three season room is a great additional space. Great for a craft room or den or playroom. No heat currently, however heat could be added for year round usage. Just a few steps to your 2+ car garage with a small workshop area inclosed within. All this sits on 1.34 acres with mature shrubs and maintained yard. Perennial gardens as well. In addition there are 2 full roomy bathrooms. In the private rear yard there are 2 sheds, one of which covers the well. The side yard has plenty of room for activities as well. Call to view this wonderful property. It is just waiting for its new owner... Is that you?
Zillow last checked: 8 hours ago
Listing updated: July 15, 2025 at 02:23am
Listed by:
Pamela Au 607-972-7541,
Laurel Management, Inc.
Bought with:
Pamela Au, 40AU1063546
Laurel Management, Inc.
Source: NYSAMLSs,MLS#: R1600640 Originating MLS: Elmira Corning Regional Association Of REALTORS
Originating MLS: Elmira Corning Regional Association Of REALTORS
Facts & features
Interior
Bedrooms & bathrooms
- Bedrooms: 3
- Bathrooms: 2
- Full bathrooms: 2
- Main level bathrooms: 2
- Main level bedrooms: 3
Heating
- Gas, Forced Air
Cooling
- Central Air
Appliances
- Included: Electric Cooktop, Electric Oven, Electric Range, Electric Water Heater
- Laundry: Main Level
Features
- Ceiling Fan(s), Eat-in Kitchen, Bedroom on Main Level, Bath in Primary Bedroom, Main Level Primary, Workshop
- Flooring: Carpet, Varies, Vinyl
- Basement: None
- Has fireplace: No
Interior area
- Total structure area: 1,813
- Total interior livable area: 1,813 sqft
Property
Parking
- Total spaces: 2
- Parking features: Detached, Electricity, Garage, Workshop in Garage, Garage Door Opener
- Garage spaces: 2
Features
- Levels: One
- Stories: 1
- Exterior features: Blacktop Driveway, Propane Tank - Leased
Lot
- Size: 1.34 Acres
- Dimensions: 259 x 226
- Features: Rectangular, Rectangular Lot
Details
- Additional structures: Shed(s), Storage
- Parcel number: 49208916700000010140300000
- Special conditions: Standard
Construction
Type & style
- Home type: MobileManufactured
- Architectural style: Manufactured Home,Mobile Home
- Property subtype: Manufactured Home, Single Family Residence
Materials
- Frame, Vinyl Siding
- Foundation: Pillar/Post/Pier
- Roof: Asphalt,Shingle
Condition
- Resale
- Year built: 1998
Utilities & green energy
- Sewer: Septic Tank
- Water: Well
- Utilities for property: Electricity Available, High Speed Internet Available
Community & neighborhood
Location
- Region: Waverly
Other
Other facts
- Body type: Double Wide
- Listing terms: Cash,Conventional,FHA,USDA Loan,VA Loan
Price history
| Date | Event | Price |
|---|---|---|
| 7/11/2025 | Sold | $162,000$89/sqft |
Source: | ||
| 4/26/2025 | Contingent | $162,000$89/sqft |
Source: | ||
| 4/18/2025 | Listed for sale | $162,000+478.6%$89/sqft |
Source: | ||
| 6/20/2003 | Sold | $28,000$15/sqft |
Source: Agent Provided | ||
Public tax history
| Year | Property taxes | Tax assessment |
|---|---|---|
| 2024 | -- | $88,600 |
| 2023 | -- | $88,600 |
| 2022 | -- | $88,600 |
Find assessor info on the county website
Neighborhood: 14892
Nearby schools
GreatSchools rating
- 7/10Elm Street Elementary SchoolGrades: 1-4Distance: 2.7 mi
- 7/10Waverly Middle SchoolGrades: 5-8Distance: 2.7 mi
- 4/10Waverly High SchoolGrades: 9-12Distance: 2.7 mi
Schools provided by the listing agent
- District: Waverly
Source: NYSAMLSs. This data may not be complete. We recommend contacting the local school district to confirm school assignments for this home.
