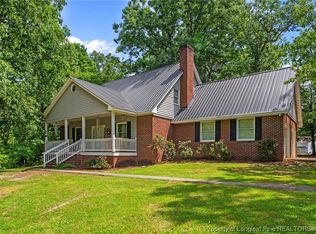Own your own piece of tranquility...and part of the Upper Little River! This beautiful 3 bedroom, 2 1/2 bath home sits on over 5 acres with a portion of the Upper Little River running through it at the bottom of the hill. Hardwood floors welcome you into the home with living room with gas fireplace and formal dining room attached, kitchen, half bath, laundry, and master all on the main floor as well as the sunroom to enjoy the beautiful view! Second floor offers 2 more bedrooms and a full bath. Updated/added in the last 5 years: Wood fence with 5 gates; pole barn turned into a 4 bay garage with added concrete floor, garage doors, and power; roofs and electric in workshop and treehouse; new HVAC systems, new ductwork; new kitchen appliances, countertops, and backsplash; new flooring in upstairs bath, upstairs carpet, flooring in master bedroom, and new garage doors on main house! Escape with the serene views and peace and quiet in your new home! This home is definitely a MUST SEE!!
This property is off market, which means it's not currently listed for sale or rent on Zillow. This may be different from what's available on other websites or public sources.
