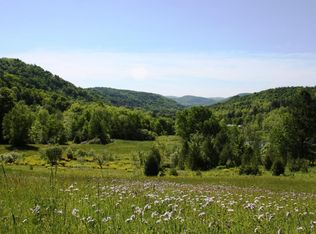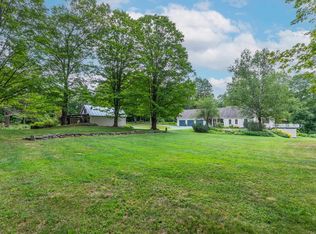Closed
Listed by:
Danny Kogut,
Williamson Group Sothebys Intl. Realty Cell:802-952-8588
Bought with: Four Seasons Sotheby's Int'l Realty
$1,300,000
687 South Perry Road, Barnard, VT 05091
5beds
4,617sqft
Single Family Residence
Built in 1970
14 Acres Lot
$1,310,800 Zestimate®
$282/sqft
$6,270 Estimated rent
Home value
$1,310,800
$1.01M - $1.69M
$6,270/mo
Zestimate® history
Loading...
Owner options
Explore your selling options
What's special
Privately sited on a knoll to capture sweeping North Westerly views, this expanded Classic Cape has been lovingly stewarded and tastefully updated over the years. Enter through the formal foyer with wainscot, or a convenient mudroom with powder room. Superior craftsmanship throughout featuring a beautifully appointed chef's kitchen with Viking range-top, wall ovens and best quality appliances, custom cherry cabinetry, and plenty of slate and quartz counter workspace. The dining room steps out to an oversized deck ideal for entertaining, and capturing sunsets. The living room is centered by a fireplace fitted with a wood burning insert for efficiency. The generous main level Primary Suite with double closets connects to a private deck. Beautiful hardwoods with radiant heat run throughout the main level. The lower level walk out basement offers great opportunity to expand, or play space. The grounds are lovely with rolling lawn, stone walls, mature perennial beds, established fruit trees and berries. The Amish built carriage barn is ideal as a workshop, studio, or equipment storage shed. The property further benefits from a solar array, backup automatic generator, central vac, EC Fiber Internet. Centrally located between Scenic Silver Lake, and Woodstock Village. Easy access to skiing, recreation, DHMC, Upper Valley.
Zillow last checked: 8 hours ago
Listing updated: November 05, 2025 at 12:16pm
Listed by:
Danny Kogut,
Williamson Group Sothebys Intl. Realty Cell:802-952-8588
Bought with:
Eric Johnston
Four Seasons Sotheby's Int'l Realty
Source: PrimeMLS,MLS#: 5044731
Facts & features
Interior
Bedrooms & bathrooms
- Bedrooms: 5
- Bathrooms: 5
- Full bathrooms: 3
- 3/4 bathrooms: 1
- 1/2 bathrooms: 1
Heating
- Baseboard, Radiant
Cooling
- None
Features
- Basement: Interior Stairs,Unfinished,Walkout,Exterior Entry,Walk-Out Access
Interior area
- Total structure area: 7,333
- Total interior livable area: 4,617 sqft
- Finished area above ground: 4,617
- Finished area below ground: 0
Property
Parking
- Total spaces: 2
- Parking features: Gravel
- Garage spaces: 2
Features
- Levels: One and One Half
- Stories: 1
- Has view: Yes
- View description: Mountain(s)
- Frontage length: Road frontage: 1070
Lot
- Size: 14 Acres
- Features: Country Setting, Field/Pasture, Landscaped, Open Lot, Rolling Slope, Secluded, Ski Area, Views, Wooded, Near Skiing, Near Snowmobile Trails
Details
- Parcel number: 3000910653
- Zoning description: Res
Construction
Type & style
- Home type: SingleFamily
- Architectural style: Cape
- Property subtype: Single Family Residence
Materials
- Wood Frame
- Foundation: Concrete
- Roof: Metal
Condition
- New construction: No
- Year built: 1970
Utilities & green energy
- Electric: Circuit Breakers
- Sewer: On-Site Septic Exists
- Utilities for property: Propane, Fiber Optic Internt Avail
Community & neighborhood
Location
- Region: Woodstock
Other
Other facts
- Road surface type: Dirt
Price history
| Date | Event | Price |
|---|---|---|
| 11/5/2025 | Sold | $1,300,000-5.1%$282/sqft |
Source: | ||
| 10/11/2025 | Contingent | $1,370,000$297/sqft |
Source: | ||
| 9/14/2025 | Price change | $1,370,000-18.9%$297/sqft |
Source: | ||
| 7/10/2025 | Price change | $1,690,000-3.4%$366/sqft |
Source: | ||
| 6/5/2025 | Listed for sale | $1,749,000$379/sqft |
Source: | ||
Public tax history
| Year | Property taxes | Tax assessment |
|---|---|---|
| 2024 | -- | $1,315,600 +84.1% |
| 2023 | -- | $714,700 |
| 2022 | -- | $714,700 |
Find assessor info on the county website
Neighborhood: 05091
Nearby schools
GreatSchools rating
- NABarnard AcademyGrades: PK-6Distance: 3.1 mi
- NAWoodstock Union Middle SchoolGrades: 7-8Distance: 5.6 mi
- 9/10Woodstock Senior Uhsd #4Grades: 7-12Distance: 5.6 mi

Get pre-qualified for a loan
At Zillow Home Loans, we can pre-qualify you in as little as 5 minutes with no impact to your credit score.An equal housing lender. NMLS #10287.

