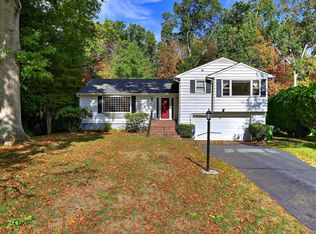Welcome home to a wonderful, perfectly maintained, spacious ranch located within a 15 minute walk to the popular village of Spring Glen. This 3 bedroom, 2 bathroom home will stun you with a gorgeous stone fireplace in the sun filled living room. The 2000 addition to the house features a bright sun room/office adjacent to the master bedroom suite with a walk-in closet and handicap accessible bathroom. The large inviting private backyard is perfect as it borders town owned land. This house will not last and is a must see if you are entertaining your next home in this desirable neighborhood. Walk to the Village of Spring Glen, schools, bus line and shopping. This home is right across from Bassett park with ball fields, playground and dog park. Minutes from Yale University, Quinnipiac University and downtown New Haven this home is the ideal location. Easy access to Amtrak and Metro North. The newest upgrades to the house are two new furnaces, hot water heater, generator, curtain drain in the backyard. New washer and dryer- all done in the last three years For more upgrades please see attachment Great solar panel potential Showings fro PreApproved buyers only.
This property is off market, which means it's not currently listed for sale or rent on Zillow. This may be different from what's available on other websites or public sources.
