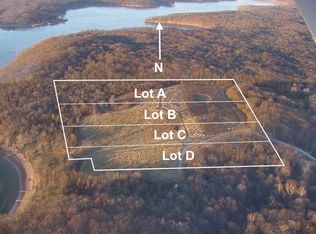Closed
Listing Provided by:
Dorthy Lowe 217-556-8952,
Century 21 Reid Baugher Realty
Bought with: Keller Williams Marquee
$175,000
687 Rainmaker Trl, Butler, IL 62015
3beds
1,416sqft
Single Family Residence
Built in 1970
10 Acres Lot
$236,000 Zestimate®
$124/sqft
$1,580 Estimated rent
Home value
$236,000
$212,000 - $262,000
$1,580/mo
Zestimate® history
Loading...
Owner options
Explore your selling options
What's special
LOOKING FOR ACREAGE? PRIVACY? Look no more! Private Setting on 10 BEAUTIFUL WOODED ACRES of land! Features include a 3 Bedroom 1970 Traditional Ranch style home with Sunken Living room, 2 1/2 bath's and Open floor plan perfect for entertaining! Make this home Your OWN! The 3/4 Master bath has been Updated! Additional features include a 24 x 24 Detached Garage/outbuilding, above ground pool and a small building (8 x 15) that could be used for a shop, office or a She Shed! Furnace 11 years old.
Beautiful setting and Plenty of room to roam with Abundant Wildlife!
Zillow last checked: 8 hours ago
Listing updated: April 28, 2025 at 05:39pm
Listing Provided by:
Dorthy Lowe 217-556-8952,
Century 21 Reid Baugher Realty
Bought with:
Mikaila N Chrisman, 2024003029
Keller Williams Marquee
Source: MARIS,MLS#: 23019422 Originating MLS: Southwestern Illinois Board of REALTORS
Originating MLS: Southwestern Illinois Board of REALTORS
Facts & features
Interior
Bedrooms & bathrooms
- Bedrooms: 3
- Bathrooms: 3
- Full bathrooms: 2
- 1/2 bathrooms: 1
- Main level bathrooms: 3
- Main level bedrooms: 3
Primary bedroom
- Features: Floor Covering: Carpeting, Wall Covering: Some
- Level: Main
- Area: 228
- Dimensions: 12x19
Bedroom
- Features: Floor Covering: Carpeting, Wall Covering: Some
- Level: Main
- Area: 140
- Dimensions: 10x14
Bedroom
- Features: Floor Covering: Carpeting, Wall Covering: Some
- Level: Main
- Area: 143
- Dimensions: 11x13
Primary bathroom
- Features: Floor Covering: Vinyl, Wall Covering: Some
- Level: Main
- Area: 35
- Dimensions: 7x5
Bathroom
- Features: Floor Covering: Vinyl, Wall Covering: Some
- Level: Main
- Area: 42
- Dimensions: 6x7
Bathroom
- Features: Floor Covering: Vinyl, Wall Covering: Some
- Level: Main
- Area: 18
- Dimensions: 3x6
Breakfast room
- Features: Floor Covering: Carpeting, Wall Covering: Some
- Level: Main
- Area: 176
- Dimensions: 11x16
Dining room
- Features: Floor Covering: Carpeting, Wall Covering: Some
- Level: Main
- Area: 108
- Dimensions: 9x12
Laundry
- Features: Floor Covering: Vinyl, Wall Covering: None
- Level: Main
- Area: 63
- Dimensions: 9x7
Living room
- Features: Floor Covering: Carpeting, Wall Covering: Some
- Level: Main
- Area: 266
- Dimensions: 19x14
Heating
- Forced Air, Propane
Cooling
- Central Air, Electric
Appliances
- Included: Electric Water Heater, Dishwasher, Range, Refrigerator
- Laundry: Main Level
Features
- Shower, Breakfast Room, Kitchen Island, Separate Dining
- Doors: Sliding Doors
- Windows: Storm Window(s)
- Basement: Full
- Has fireplace: No
- Fireplace features: None
Interior area
- Total structure area: 1,416
- Total interior livable area: 1,416 sqft
- Finished area above ground: 1,416
- Finished area below ground: 0
Property
Parking
- Total spaces: 2
- Parking features: Attached, Garage
- Attached garage spaces: 2
Features
- Levels: One
- Patio & porch: Patio
- Pool features: Above Ground
Lot
- Size: 10 Acres
- Dimensions: 613.49 x 660.18
- Features: Adjoins Wooded Area, Suitable for Horses, Wooded
Details
- Additional structures: Garage(s), Poultry Coop, Second Garage, Shed(s), Workshop
- Parcel number: 1024100008
- Special conditions: Standard
- Horses can be raised: Yes
Construction
Type & style
- Home type: SingleFamily
- Architectural style: Ranch,Traditional
- Property subtype: Single Family Residence
Materials
- Vinyl Siding
Condition
- Year built: 1970
Utilities & green energy
- Sewer: Septic Tank
- Water: Public
Community & neighborhood
Location
- Region: Butler
Other
Other facts
- Listing terms: Cash,Conventional
- Ownership: Private
- Road surface type: Aggregate
Price history
| Date | Event | Price |
|---|---|---|
| 5/15/2023 | Sold | $175,000$124/sqft |
Source: | ||
| 4/17/2023 | Contingent | $175,000$124/sqft |
Source: | ||
| 4/11/2023 | Listed for sale | $175,000$124/sqft |
Source: | ||
Public tax history
| Year | Property taxes | Tax assessment |
|---|---|---|
| 2024 | $3,557 +168% | $59,620 +52% |
| 2023 | $1,327 -1.2% | $39,230 +6.1% |
| 2022 | $1,343 -0.3% | $36,970 +5.3% |
Find assessor info on the county website
Neighborhood: 62015
Nearby schools
GreatSchools rating
- NAMadison Park Elementary SchoolGrades: K-1Distance: 3.6 mi
- 9/10Litchfield Middle SchoolGrades: 6-8Distance: 3.7 mi
- 8/10Litchfield Senior High SchoolGrades: 9-12Distance: 3.7 mi
Schools provided by the listing agent
- Elementary: Litchfield Dist 12
- Middle: Litchfield Dist 12
- High: Litchfield Community High Scho
Source: MARIS. This data may not be complete. We recommend contacting the local school district to confirm school assignments for this home.

Get pre-qualified for a loan
At Zillow Home Loans, we can pre-qualify you in as little as 5 minutes with no impact to your credit score.An equal housing lender. NMLS #10287.
