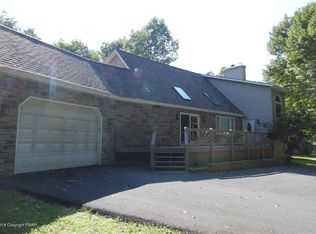Newly renovated contemporary home in beautiful Towamensing Trails Development. This 3 bedroom 2 full bath home is walking distance to all amenities including beach and lake club. Renovations since 2015 include all new windows, new int. and ext. doors, new kitchen with stainless steel appliances and double sink, both bathrooms, deck, rear entrance, vinyl siding, waterproof laminate flooring throughout first floor, all new carpet in master br. and entire 2nd floor. Ceramic tile in laundry rm, both bath rooms and foyer. New roof, gutters and downspouts. All new electrical recept. switches, fixtures baseboard & thermostats, crawl space upgraded with heat, vapor barrier on floor and walls, new sump pump. New ceramic hearth and pellet stove with stone backing. Circular driveway. MUST SEE!!!
This property is off market, which means it's not currently listed for sale or rent on Zillow. This may be different from what's available on other websites or public sources.
