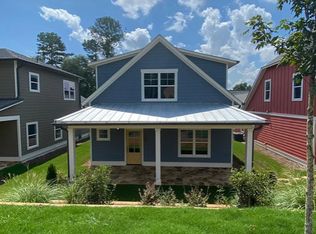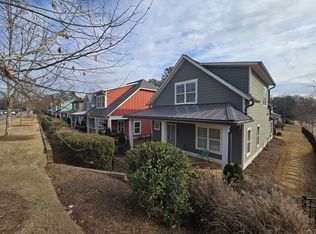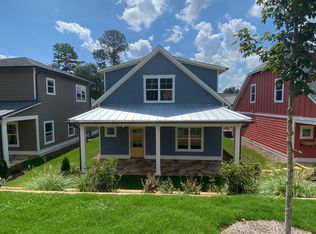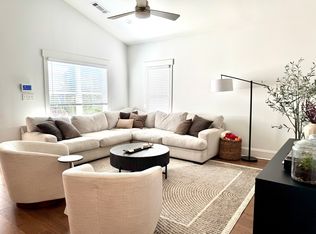New Cottage home located in premier Normaltown neighborhood at Parkside at Normaltown. Low maintenance living with the HOA taking care of your lawn! This Oglethorpe 1 plan features 3 bedrooms and 2.5 baths, open floor plan with living and dining areas flowing into the kitchen, owners suite on the main level, hardwood flooring throughout the main level of the home, gorgeous kitchen with quartz countertops, stainless steel appliances, pantry with barn doors, screened porch and brick patio and one car garage with electric car charger already installed!
This property is off market, which means it's not currently listed for sale or rent on Zillow. This may be different from what's available on other websites or public sources.




