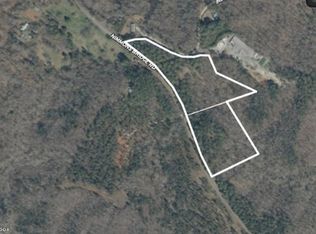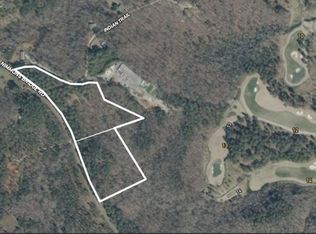Located on 5.3,* with over 2.5 acres fenced for privacy. Located only minutes to Lake Keowee and Lake Jocassee and backs up to hundreds of private woods. Seasonal mountain views! A totally private home with enough charm and open views of nature around it to make anyone fall in love with such a retreat. All one level living plus an unfinished basement. A well kept home with beautiful hardwood flooring, a natural stone fireplace and chicken coop light in the kitchen(really unique) Very spacious kitchen, master and dining area with tremendous natural light. Well appointed kitchen has ample storage and island, double oven and is located next to a great laundry room and office/bedroom where nature surrounds you. Two decks and a hot tub for fun adds more to the retreat than most. Current buyers have remodeled and updated many features to this home. The basement includes a half bath and wood burning stove and is easily accessible from inside the home or from outside. The basement also has it's own private patio and can easily be converted to additional living space. If getting out of a "restricted" subdivision is your desire this property is perfect. The surrounding neighbors all have private well kept acreage and "The Cliffs" are your down the road neighbors for an upscale feel surrounding you. Unrestricted, well kept. The 30' X 36' workshop has a lift and was used as the current owner as a wood shop! The shop also includes a large gravel lot and land surrounding the shop is has a privacy gate. Owners want to move so check this unique unrestricted property out today!
This property is off market, which means it's not currently listed for sale or rent on Zillow. This may be different from what's available on other websites or public sources.

