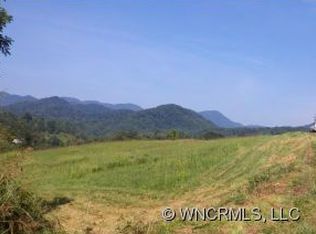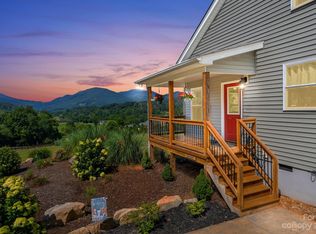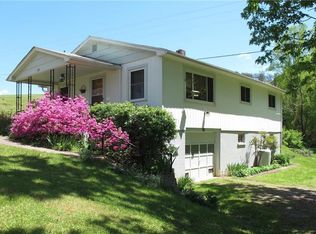Closed
$342,000
687 Newfound Rd, Leicester, NC 28748
3beds
1,568sqft
Manufactured Home
Built in 1996
1.01 Acres Lot
$316,000 Zestimate®
$218/sqft
$2,586 Estimated rent
Home value
$316,000
$281,000 - $348,000
$2,586/mo
Zestimate® history
Loading...
Owner options
Explore your selling options
What's special
MULTIPLE OFFERS RECEIVED. HIGHEST & BEST OFFERS DUE BY 8PM ON TUESDAY, APRIL 2. Settle into the tranquility of the Newfound Valley in this move-in ready 3 bedroom, 2 bathroom permanently affixed home on an acre of pristine land! Well-maintained and fully fenced, this home is primed for potential and provides ample indoor and outdoor space, including a partial wraparound porch and detached deck - hot tub included! The fully fenced yard has fabulous mature trees and surrounds the home, also includes access to the storage building. Outside of the fence you'll find an oversized 3 bay garage (30' x 40') and carport (18' x 20') ready for all of your workshop needs. Updates include: HVAC in 2020, windows in 2022, new flooring in some areas 2021-2024. The mountain views do not disappoint, and you'll find the convenience of Newfound Road an added bonus - minutes to New Leicester Hwy or I-40. High speed internet is available here. Come see all there is to LOVE about this property!
Zillow last checked: 8 hours ago
Listing updated: May 04, 2024 at 07:08am
Listing Provided by:
Lacey Townsend lovelandandhome@gmail.com,
LOVE Land and Home Inc.
Bought with:
Kimberly Raygoza
Nexus Realty LLC
Source: Canopy MLS as distributed by MLS GRID,MLS#: 4124182
Facts & features
Interior
Bedrooms & bathrooms
- Bedrooms: 3
- Bathrooms: 2
- Full bathrooms: 2
- Main level bedrooms: 3
Primary bedroom
- Level: Main
Primary bedroom
- Level: Main
Bedroom s
- Level: Main
Bedroom s
- Level: Main
Bedroom s
- Level: Main
Bedroom s
- Level: Main
Bathroom full
- Level: Main
Bathroom full
- Level: Main
Dining area
- Level: Main
Dining area
- Level: Main
Kitchen
- Level: Main
Kitchen
- Level: Main
Living room
- Level: Main
Living room
- Level: Main
Heating
- Electric, Heat Pump
Cooling
- Central Air, Electric
Appliances
- Included: Dishwasher, Dryer, Electric Oven, Electric Range, Electric Water Heater, Exhaust Hood, Microwave, Refrigerator, Washer, Washer/Dryer
- Laundry: In Kitchen, Main Level
Features
- Breakfast Bar, Hot Tub, Kitchen Island, Open Floorplan, Walk-In Closet(s)
- Flooring: Carpet, Linoleum, Vinyl
- Has basement: No
- Fireplace features: Living Room, Wood Burning Stove
Interior area
- Total structure area: 1,568
- Total interior livable area: 1,568 sqft
- Finished area above ground: 1,568
- Finished area below ground: 0
Property
Parking
- Total spaces: 4
- Parking features: Detached Carport, Detached Garage, Garage on Main Level
- Garage spaces: 3
- Carport spaces: 1
- Covered spaces: 4
Features
- Levels: One
- Stories: 1
- Patio & porch: Deck, Screened, Wrap Around
- Has spa: Yes
- Spa features: Heated, Interior Hot Tub
- Fencing: Back Yard,Fenced,Front Yard,Full
Lot
- Size: 1.01 Acres
- Features: Views
Details
- Additional structures: Outbuilding, Shed(s), Workshop
- Parcel number: 879082728800000
- Zoning: OU
- Special conditions: Standard
Construction
Type & style
- Home type: MobileManufactured
- Property subtype: Manufactured Home
Materials
- Vinyl
- Foundation: Crawl Space, Permanent
- Roof: Shingle
Condition
- New construction: No
- Year built: 1996
Utilities & green energy
- Sewer: Septic Installed
- Water: Well
Community & neighborhood
Location
- Region: Leicester
- Subdivision: None
Other
Other facts
- Listing terms: Cash,Conventional,FHA,USDA Loan,VA Loan
- Road surface type: Concrete, Paved
Price history
| Date | Event | Price |
|---|---|---|
| 4/23/2025 | Listing removed | $1,995$1/sqft |
Source: Zillow Rentals Report a problem | ||
| 4/14/2025 | Listed for rent | $1,995$1/sqft |
Source: Zillow Rentals Report a problem | ||
| 9/12/2024 | Listing removed | $1,995$1/sqft |
Source: Zillow Rentals Report a problem | ||
| 7/22/2024 | Listed for rent | $1,995$1/sqft |
Source: Zillow Rentals Report a problem | ||
| 4/30/2024 | Sold | $342,000+5.2%$218/sqft |
Source: | ||
Public tax history
| Year | Property taxes | Tax assessment |
|---|---|---|
| 2025 | $815 +46% | $118,700 +41.3% |
| 2024 | $559 +3.1% | $84,000 |
| 2023 | $542 +1.6% | $84,000 |
Find assessor info on the county website
Neighborhood: 28748
Nearby schools
GreatSchools rating
- 5/10Leicester ElementaryGrades: PK-4Distance: 2.5 mi
- 6/10Clyde A Erwin Middle SchoolGrades: 7-8Distance: 4.7 mi
- 3/10Clyde A Erwin HighGrades: PK,9-12Distance: 4.6 mi
Schools provided by the listing agent
- Elementary: Leicester/Eblen
- Middle: Clyde A Erwin
- High: Clyde A Erwin
Source: Canopy MLS as distributed by MLS GRID. This data may not be complete. We recommend contacting the local school district to confirm school assignments for this home.
Sell for more on Zillow
Get a free Zillow Showcase℠ listing and you could sell for .
$316,000
2% more+ $6,320
With Zillow Showcase(estimated)
$322,320

