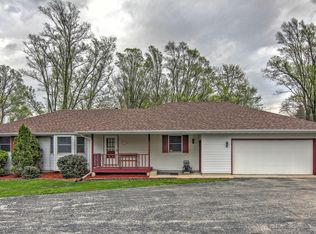1 acre lot is the setting for this split concept 3 bedroom 2 bath ranch with basement and 24 x 32 attached garage! Front covered porch leads to the large living room open to formal dining, nice working kitchen with built-in appliances & ceramic flooring, 2 bedrooms on one side with nice guest bath featuring ceramic flooring & skylight, huge master suite on the other side features 2 closets & door to full bath with ceramic flooring & skylight, main floor laundry has ceramic flooring & door to huge attached garage with opener, unfinished basement offers room to grow, central air, fresh paint, new furnace 2015, new roof with gutter guards 2012, Anderson windows, composite deck and more close to State Road 49, Toll Road & Hospital!
This property is off market, which means it's not currently listed for sale or rent on Zillow. This may be different from what's available on other websites or public sources.

