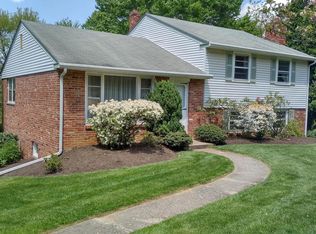Sold for $603,000
$603,000
687 Mallard Rd, Wayne, PA 19087
3beds
2,114sqft
Single Family Residence
Built in 1960
0.56 Acres Lot
$670,300 Zestimate®
$285/sqft
$4,544 Estimated rent
Home value
$670,300
$637,000 - $711,000
$4,544/mo
Zestimate® history
Loading...
Owner options
Explore your selling options
What's special
Welcome home. This stunning Bob White Farms home is waiting for you to make it your home. This lot is a rare find in Bob White Farms, being one of the few homes backing up to the Bob White Park and having a large open flat backyard, but wait until you see the inside. The living room is bright and flows right into the newer kitchen, which is all open into the dining room area. The kitchen has a spacious island with granite counters, stainless steel appliances, recess lighting, and plenty of kitchen cabinets and counter space. Hardwood flooring throughout the entire house cannot be missed. Upstairs is the primary bedroom with an updated full bath. Along with two additional spacious bedrooms and an updated hall bath. Newer paint throughout. Now head downstairs to your fully finished lower-level family room. Also on this level is an oversized laundry, mud room with a half bath and utility closet, and a walkout to your yard. This is a larger model than most in the community, with the additional four steps down to your two-car garage. Which also has plenty of additional room for storage. New Roof 2019, New Paved Drive 2020. Don’t wait; make your appointment today to see this beautiful home so you can be all moved in and enjoy this spring. Additional interior photos will be available on Friday January 19th with a public open house Saturday January 20th 1:00-3:00 and Sunday January 21st 1:00-3:00.
Zillow last checked: 8 hours ago
Listing updated: July 15, 2024 at 04:10pm
Listed by:
Jill Barbera 610-283-2044,
EXP Realty, LLC
Bought with:
Patty Johnson, RS227004L
Long & Foster Real Estate, Inc.
Source: Bright MLS,MLS#: PAMC2092198
Facts & features
Interior
Bedrooms & bathrooms
- Bedrooms: 3
- Bathrooms: 3
- Full bathrooms: 2
- 1/2 bathrooms: 1
Basement
- Area: 750
Heating
- Forced Air, Natural Gas
Cooling
- Central Air, Natural Gas
Appliances
- Included: Built-In Range, Disposal, Gas Water Heater
- Laundry: Lower Level
Features
- Primary Bath(s), Bathroom - Stall Shower
- Flooring: Wood
- Basement: Garage Access
- Has fireplace: No
Interior area
- Total structure area: 2,114
- Total interior livable area: 2,114 sqft
- Finished area above ground: 1,364
- Finished area below ground: 750
Property
Parking
- Total spaces: 2
- Parking features: Garage Door Opener, Oversized, Driveway, Attached, Other
- Attached garage spaces: 2
- Has uncovered spaces: Yes
Accessibility
- Accessibility features: None
Features
- Levels: Multi/Split,Four
- Stories: 4
- Pool features: None
Lot
- Size: 0.56 Acres
- Dimensions: 97.00 x 0.00
- Features: Level
Details
- Additional structures: Above Grade, Below Grade
- Parcel number: 580013225001
- Zoning: R1
- Special conditions: Standard
Construction
Type & style
- Home type: SingleFamily
- Architectural style: Colonial
- Property subtype: Single Family Residence
Materials
- Brick
- Foundation: Concrete Perimeter
- Roof: Pitched
Condition
- New construction: No
- Year built: 1960
Utilities & green energy
- Electric: Circuit Breakers
- Sewer: Public Sewer
- Water: Public
- Utilities for property: Cable Connected
Community & neighborhood
Location
- Region: Wayne
- Subdivision: Bob White Farms
- Municipality: UPPER MERION TWP
Other
Other facts
- Listing agreement: Exclusive Right To Sell
- Listing terms: Conventional,FHA 203(b)
- Ownership: Fee Simple
Price history
| Date | Event | Price |
|---|---|---|
| 2/28/2024 | Sold | $603,000+2.2%$285/sqft |
Source: | ||
| 1/23/2024 | Pending sale | $589,900$279/sqft |
Source: | ||
| 1/19/2024 | Listed for sale | $589,900+57.3%$279/sqft |
Source: | ||
| 9/10/2014 | Sold | $375,000-1.3%$177/sqft |
Source: Public Record Report a problem | ||
| 4/10/2014 | Listing removed | $379,900$180/sqft |
Source: RE/MAX Executive Realty #6353025 Report a problem | ||
Public tax history
| Year | Property taxes | Tax assessment |
|---|---|---|
| 2025 | $5,257 +6.9% | $162,460 |
| 2024 | $4,916 | $162,460 |
| 2023 | $4,916 +6.4% | $162,460 |
Find assessor info on the county website
Neighborhood: 19087
Nearby schools
GreatSchools rating
- 6/10Roberts El SchoolGrades: K-4Distance: 0.5 mi
- 5/10Upper Merion Middle SchoolGrades: 5-8Distance: 1.5 mi
- 6/10Upper Merion High SchoolGrades: 9-12Distance: 1.5 mi
Schools provided by the listing agent
- Elementary: Roberts
- High: Upper Merion
- District: Upper Merion Area
Source: Bright MLS. This data may not be complete. We recommend contacting the local school district to confirm school assignments for this home.
Get a cash offer in 3 minutes
Find out how much your home could sell for in as little as 3 minutes with a no-obligation cash offer.
Estimated market value$670,300
Get a cash offer in 3 minutes
Find out how much your home could sell for in as little as 3 minutes with a no-obligation cash offer.
Estimated market value
$670,300
