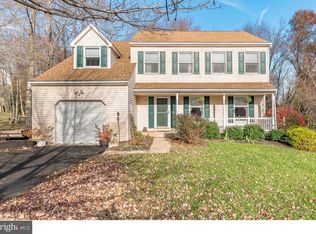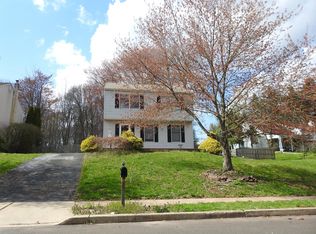A rare opportunity to purchase new construction in an established community. A Stunning Modern Farmhouse Facade. This spacious 3,100 square foot home offers all of the modern features you expect in a custom home. 9 foot ceilings on the first floor, beautiful engineered wood flooring in many rooms. The main level offers a private study in the front of the home. The formal living room and dining room are joined by a wide opening, making it the perfect setting for entertaining. The large modern kitchen includes 42" cabinets and a center island with seating. Granite countertops, garbage disposal, undermount sink and GE appliances make this the perfect kitchen for creating wonderful meals. The over-sized pantry provides plenty of storage. The adjacent breakfast room is open to the family room with a gas burning fireplace and large windows overlooking the beautiful back yard. A powder room and separate mudroom with access to the garage, complete the main level. The upper level includes an Owners Suite with huge walk-in closet. The Owners Bath offers 2 vanities with glass mirrors, private toilet area and a free standing tub. In addition there is a separate tile shower with glass shower door. Two additional bedrooms offer both large closets and windows to let in plenty of sunlight. The hall bath offers a full tub/shower combo and linen closet. The 4th bedroom is a princess suite, featuring a private full bath and spacious walk-in closet. The upper level laundry room is convenient, and means no more carrying the laundry downstairs. A walk out basement provides outside access to the rear yard and will provide plenty of space for storage or future living space. This beautiful home will sit on a wooded corner lot. It is located in the award winning Central Bucks School District. Available shopping includes all of the big box stores, Wegmans Market and The Valley Square Shopping center. The quaint towns of Doylestown, Peddlers Village and New Hope are just a short drive away. Access to Rt 202, Rt 309 and the PA Turnpike offer many options for commuters. Call now for more details on this new construction home. It's not too late to choose all of your own color selections!
This property is off market, which means it's not currently listed for sale or rent on Zillow. This may be different from what's available on other websites or public sources.


