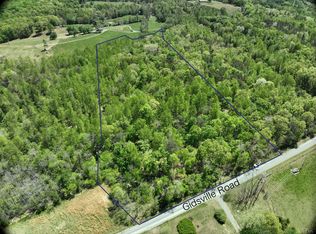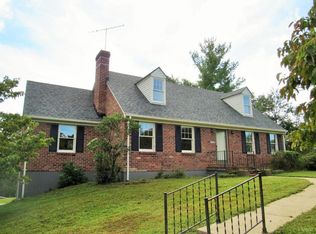Sold for $309,000
$309,000
687 Gidsville Rd, Amherst, VA 24521
4beds
1,687sqft
Single Family Residence
Built in 1950
4.9 Acres Lot
$312,200 Zestimate®
$183/sqft
$1,732 Estimated rent
Home value
$312,200
Estimated sales range
Not available
$1,732/mo
Zestimate® history
Loading...
Owner options
Explore your selling options
What's special
Welcome to this timeless farmhouse nestled on nearly 5 acres along one of Amherst County's most scenic drives and main level Living. Just 12 minutes from town and surrounded by nature, this 4-bedroom, 2-bath charmer has been lovingly owned by the same family for 50 years. Enjoy peaceful mornings on the coveted front porch, mountain view drives, and beautifully landscaped grounds with a garden area and hot tub. The home features hardwood floors, a wood stove, updated kitchen, and two bright sunrooms. A metal roof, updated windows, and spacious primary suite add comfort and character. Love the outdoors? You'll have access to three public lakesone just a minute away, perfect for kayaking, fishing, or swimming. A rare blend of charm, privacy, and convenience near the lake! The bottom offers a flat area along stonehouse creek to set up the perfect creekside. Enjoy firefly fiber internet! Great home for retirement, home stealing, or anyone looking to enjoy nature
Zillow last checked: 8 hours ago
Listing updated: October 20, 2025 at 08:01am
Listed by:
Christina Holmes 434-426-5410 christinaholmes@kw.com,
Keller Williams
Bought with:
OUT OF AREA BROKER
OUT OF AREA BROKER
Source: LMLS,MLS#: 359611 Originating MLS: Lynchburg Board of Realtors
Originating MLS: Lynchburg Board of Realtors
Facts & features
Interior
Bedrooms & bathrooms
- Bedrooms: 4
- Bathrooms: 2
- Full bathrooms: 2
Primary bedroom
- Level: Second
- Area: 210
- Dimensions: 15 x 14
Bedroom
- Dimensions: 0 x 0
Bedroom 2
- Level: Second
- Area: 143
- Dimensions: 11 x 13
Bedroom 3
- Level: Second
- Area: 209
- Dimensions: 11 x 19
Bedroom 4
- Level: First
- Area: 154
- Dimensions: 11 x 14
Bedroom 5
- Area: 0
- Dimensions: 0 x 0
Dining room
- Area: 0
- Dimensions: 0 x 0
Family room
- Area: 0
- Dimensions: 0 x 0
Great room
- Area: 0
- Dimensions: 0 x 0
Kitchen
- Level: First
- Area: 121
- Dimensions: 11 x 11
Living room
- Level: First
- Area: 240
- Dimensions: 15 x 16
Office
- Area: 0
- Dimensions: 0 x 0
Heating
- Heat Pump
Cooling
- Heat Pump
Appliances
- Included: Dishwasher, Dryer, Gas Range, Refrigerator, Washer, Electric Water Heater
- Laundry: Main Level
Features
- Primary Bed w/Bath
- Flooring: Hardwood, Vinyl, Vinyl Plank
- Basement: Crawl Space
- Attic: Access
- Number of fireplaces: 1
- Fireplace features: 1 Fireplace
Interior area
- Total structure area: 1,687
- Total interior livable area: 1,687 sqft
- Finished area above ground: 1,687
- Finished area below ground: 0
Property
Parking
- Parking features: Garage
- Has garage: Yes
Features
- Levels: Two
- Exterior features: Garden
- Has view: Yes
- View description: Mountain(s)
Lot
- Size: 4.90 Acres
- Features: Landscaped
Details
- Parcel number: 38A19
- Zoning: A1
Construction
Type & style
- Home type: SingleFamily
- Architectural style: Farm House
- Property subtype: Single Family Residence
Materials
- Vinyl Siding
- Roof: Metal
Condition
- Year built: 1950
Utilities & green energy
- Sewer: Septic Tank
- Water: Well
Community & neighborhood
Location
- Region: Amherst
Price history
| Date | Event | Price |
|---|---|---|
| 10/20/2025 | Sold | $309,000-4.9%$183/sqft |
Source: | ||
| 9/15/2025 | Pending sale | $325,000$193/sqft |
Source: | ||
| 8/1/2025 | Price change | $325,000-4.4%$193/sqft |
Source: | ||
| 6/19/2025 | Price change | $339,900-2.9%$201/sqft |
Source: | ||
| 5/30/2025 | Listed for sale | $349,900$207/sqft |
Source: | ||
Public tax history
| Year | Property taxes | Tax assessment |
|---|---|---|
| 2024 | $792 | $129,800 |
| 2023 | $792 | $129,800 |
| 2022 | $792 | $129,800 |
Find assessor info on the county website
Neighborhood: 24521
Nearby schools
GreatSchools rating
- 7/10Temperance Elementary SchoolGrades: PK-5Distance: 1.6 mi
- 8/10Amherst Middle SchoolGrades: 6-8Distance: 9.4 mi
- 5/10Amherst County High SchoolGrades: 9-12Distance: 8.8 mi
Schools provided by the listing agent
- Elementary: Temperance Elem
- Middle: Amherst Midl
- High: Amherst High
Source: LMLS. This data may not be complete. We recommend contacting the local school district to confirm school assignments for this home.
Get pre-qualified for a loan
At Zillow Home Loans, we can pre-qualify you in as little as 5 minutes with no impact to your credit score.An equal housing lender. NMLS #10287.

