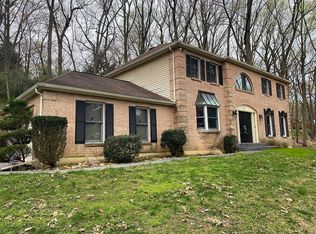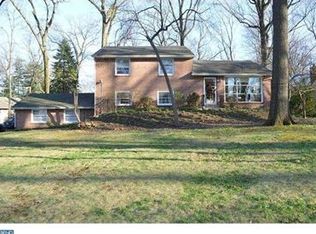Sold for $639,000
$639,000
687 Forest Rd, Wayne, PA 19087
5beds
3,078sqft
Single Family Residence
Built in 1968
0.59 Acres Lot
$747,900 Zestimate®
$208/sqft
$5,699 Estimated rent
Home value
$747,900
$696,000 - $808,000
$5,699/mo
Zestimate® history
Loading...
Owner options
Explore your selling options
What's special
Welcome to your new home! This charming colonial-style residence is ready for you to move in, meticulously maintained and nestled in the tranquil and highly desirable Bob White Farms neighborhood, with access to Upper Merion Schools. Its exterior boasts a combination of brick and vinyl siding, ensuring durability and timeless appeal. Spanning 2,757 square feet above grade, plus a partially finished basement, this home offers ample space for your family. With five bedrooms, including one expansive bedroom on the first floor, three full baths, and several freshly painted rooms, comfort and style await you. Upon entering, you will be greeted by gleaming hardwood floors and an abundance of natural light in the foyer. The main level features elegant living and formal dining rooms, as well as a family room adorned with crown molding and a wood-burning brick fireplace. French doors lead from the family room to an oversized 28-foot long deck with walk-off ramp, ideal for entertaining your family and loved ones. All carpeted areas on the first floor have hardwood flooring underneath except for first floor bedroom which includes three large bifold closets with built-ins and a picturesque bay window. The eat-in kitchen is a delight for any chef, boasting granite countertops, a stylish backsplash, chair rail, and a pantry. It comes equipped with modern appliances including a dishwasher, built-in microwave, electric stove, garbage disposal and included refrigerator. Completing the main floor is a full bathroom and a coat closet. Upstairs, you will discover a generous primary ensuite bedroom with a new shower stall, three additional bedrooms with ample closet space, and a guest bathroom featuring double sink vanities, tile floor and a tub with a shower. The partially finished walk-out basement offers additional living space, along with plenty of storage and a laundry room complete with a wash sink and included washer and dryer. Additional features include gutter guards, electric heat pump, vinyl tilt-down replacement windows, and a storage shed. Conveniently located near major highways, SEPTA regional rail, King of Prussia Town Center and mall, the best of Main Line restaurants, Valley Forge Park and casino, Wegmans, Trader Joe’s, Life Time Fitness, township community center and parks. Do not miss out—schedule your appointment today and make this wonderful house your new home!
Zillow last checked: 8 hours ago
Listing updated: May 30, 2024 at 03:31pm
Listed by:
Tony Clemente 267-978-3969,
Keller Williams Real Estate-Blue Bell
Bought with:
Jill Callahan, 5000146
Coldwell Banker Realty
Source: Bright MLS,MLS#: PAMC2100856
Facts & features
Interior
Bedrooms & bathrooms
- Bedrooms: 5
- Bathrooms: 3
- Full bathrooms: 3
- Main level bathrooms: 1
- Main level bedrooms: 1
Basement
- Area: 321
Heating
- Heat Pump, Electric
Cooling
- Central Air, Electric
Appliances
- Included: Electric Water Heater
- Laundry: Laundry Room
Features
- Flooring: Hardwood, Carpet, Ceramic Tile
- Basement: Partially Finished,Walk-Out Access,Partial
- Number of fireplaces: 1
Interior area
- Total structure area: 3,078
- Total interior livable area: 3,078 sqft
- Finished area above ground: 2,757
- Finished area below ground: 321
Property
Parking
- Total spaces: 3
- Parking features: Driveway, Off Street
- Has uncovered spaces: Yes
Accessibility
- Accessibility features: Accessible Approach with Ramp
Features
- Levels: Two
- Stories: 2
- Pool features: None
Lot
- Size: 0.59 Acres
- Dimensions: 169.00 x 0.00
Details
- Additional structures: Above Grade, Below Grade
- Parcel number: 580007324007
- Zoning: RESIDENTIAL
- Special conditions: Standard
Construction
Type & style
- Home type: SingleFamily
- Architectural style: Colonial
- Property subtype: Single Family Residence
Materials
- Vinyl Siding, Brick
- Foundation: Slab
- Roof: Shingle
Condition
- New construction: No
- Year built: 1968
Utilities & green energy
- Sewer: Public Sewer
- Water: Public
Community & neighborhood
Location
- Region: Wayne
- Subdivision: Bob White Farms
- Municipality: UPPER MERION TWP
Other
Other facts
- Listing agreement: Exclusive Right To Sell
- Listing terms: Conventional,Cash
- Ownership: Fee Simple
Price history
| Date | Event | Price |
|---|---|---|
| 5/30/2024 | Sold | $639,000$208/sqft |
Source: | ||
| 4/23/2024 | Pending sale | $639,000$208/sqft |
Source: | ||
| 4/16/2024 | Listed for sale | $639,000$208/sqft |
Source: | ||
Public tax history
| Year | Property taxes | Tax assessment |
|---|---|---|
| 2025 | $5,739 +6.9% | $177,350 |
| 2024 | $5,368 | $177,350 |
| 2023 | $5,368 +6.4% | $177,350 |
Find assessor info on the county website
Neighborhood: 19087
Nearby schools
GreatSchools rating
- 6/10Roberts El SchoolGrades: K-4Distance: 1 mi
- 5/10Upper Merion Middle SchoolGrades: 5-8Distance: 1.9 mi
- 6/10Upper Merion High SchoolGrades: 9-12Distance: 1.8 mi
Schools provided by the listing agent
- Elementary: Roberts
- Middle: Upper Merion
- High: Upper Merion
- District: Upper Merion Area
Source: Bright MLS. This data may not be complete. We recommend contacting the local school district to confirm school assignments for this home.
Get a cash offer in 3 minutes
Find out how much your home could sell for in as little as 3 minutes with a no-obligation cash offer.
Estimated market value$747,900
Get a cash offer in 3 minutes
Find out how much your home could sell for in as little as 3 minutes with a no-obligation cash offer.
Estimated market value
$747,900

