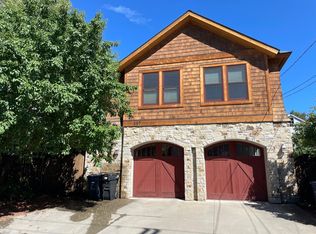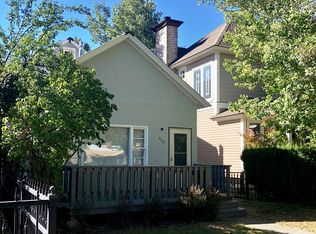Downtown sophistication awaits you! This meticulously cared for 2003 custom built home features 4914 square feet of comfortable living space, with an additional 3-car heated garage totaling 970 square feet. The main residence includes 3 bedrooms, 2 offices, 3.5 bathrooms, living and family rooms, and tons of storage. Additionally, there is a separate legal apartment with 2 bedrooms, bath, living room and full kitchen currently rented at $2000 per month. The lush landscaping and charming sitting porch welcomes you to your new Durango home. Enter the foyer to be welcomed by warm teak plank flooring that leads you through this one of a kind masterpiece. The Indonesian double doors open to the main level study overlooking the courtyard, a peaceful environment for all occasions. A Beautiful mahogany trimmed entry leads you to the living room; the family room with craftsmen river rock fireplace and stained glass windows casting brilliant colors and light into the room. There are plenty of built-in shelves and cabinets within the space and the home. The formal dining room features a wall of imported Indonesian hand carved gazebo panels that add worldly charm, and ambiance to every occasion. Adjacent to the dining area, the kitchen offers a Viking stove and oven, a chef's dream, new dishwasher making cooking a joy. Down the hall, the second study holds additional built in cabinets that offer a peaceful area to relax and read. The laundry/mud room has a unique shower for your pet, and brand new washer/dryer! Up the hand-crafted staircase into the master bedroom, relax and warm up in front of your own fireplace. The arched entry from the master leads into the spa like bath with a soaking tub wrapped in travertine and separate shower. The roomy walk-in closet offers a second full washer and dryer set, with gorgeous built-in drawers and mahogany cabinets, custom island, all offering a place for everything from shoes to linens. Down the hall is an additional bedroom and complete bath with soaking tub. A large finished lower level is complete with in-floor heat and is perfect to relax in the home theatre, complete with a 62" flat screen surrounded by walls of built-in bookshelves and cabinets. Additionally, 4 storage closets offer copious storage. The Zen-like garden with bright potted plants, mature landscaping, fruit trees and imported teak walls, the backyard is truly an oasis-like retreat, featuring a calming fountain and pool of natural rock add a sense of peace. There is a second wing residence with separate entry that offers many options for the homeowner. The separate, private apartment with its own entrance has two bedrooms, bath, full kitchen and comfortable living room with high quality finishes, living area and complete kitchen. This is a legal apartment, and is currently rented at $2000 per month. An additional master-like bedroom also in this wing is complete with its own bathroom, built-in desk and wet bar. Wrapped in Telluride stone the beautiful heated garage offers spaces for 3 vehicles plus plenty of room for bikes and toys. The extra wide garage entry allows for 3 additional parking spaces off the paved alley. In the garage, you will find a multi-zoned in-floor heating system along with multiple floors to ceiling cabinets. Homes of this caliber rarely become available in Durango; arrange a time to see this unique downtown home.
This property is off market, which means it's not currently listed for sale or rent on Zillow. This may be different from what's available on other websites or public sources.

