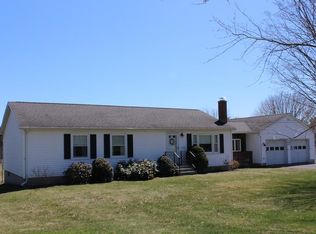Come see what this home in a highly sought after neighborhood has to offer. The convenient one-floor living is great for people of all ages. Park in the spacious two car garage and pass through the tiled, bright breezeway into the large eat-in kitchen. The living room features a large picture window that dresses the room with natural light. The party sized deck looks over the expansive level backyard, when you are out there you feel like you are in your own private oasis. The basement is full of potential with high ceilings, walk out to the backyard, multiple windows, and a 3/4 bath.
This property is off market, which means it's not currently listed for sale or rent on Zillow. This may be different from what's available on other websites or public sources.
