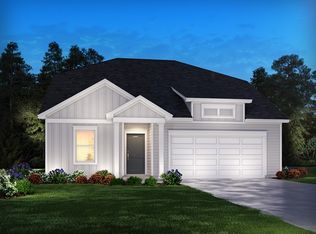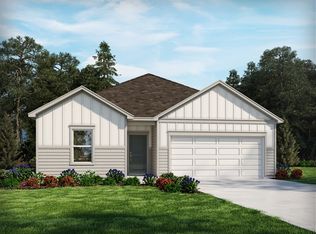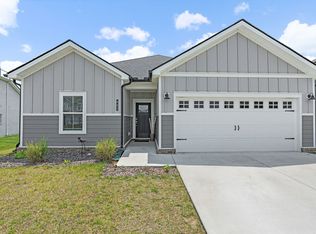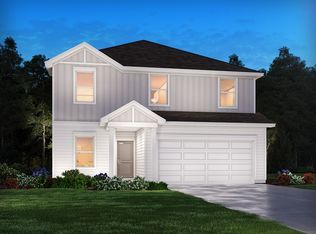Closed
$550,000
687 Castle Rd, Mount Juliet, TN 37122
4beds
2,448sqft
Single Family Residence, Residential
Built in 2023
10,018.8 Square Feet Lot
$543,300 Zestimate®
$225/sqft
$3,024 Estimated rent
Home value
$543,300
$505,000 - $587,000
$3,024/mo
Zestimate® history
Loading...
Owner options
Explore your selling options
What's special
Energy efficient home build in 2023, Classic White Package. Open Concept living space ideal for entertining. Turn Main-level flex space into a study or work upstairs in the verstile loft. Master, Laundry and Study, all on Main Floor. Cover Patio. Community is surrounded shopping and dining and is located 25 minutes from Nashville. Walton Grove offers a pool, cabana and Playground. Home built with enery-effcient feature.
Zillow last checked: 8 hours ago
Listing updated: April 29, 2025 at 08:29am
Listing Provided by:
Mipal Khurana 615-838-4022,
A & R Realty
Bought with:
Lynn Steller Smith, 353499
Compass Tennessee, LLC
Source: RealTracs MLS as distributed by MLS GRID,MLS#: 2771781
Facts & features
Interior
Bedrooms & bathrooms
- Bedrooms: 4
- Bathrooms: 4
- Full bathrooms: 3
- 1/2 bathrooms: 1
- Main level bedrooms: 1
Bedroom 1
- Area: 224 Square Feet
- Dimensions: 14x16
Bedroom 2
- Features: Walk-In Closet(s)
- Level: Walk-In Closet(s)
- Area: 130 Square Feet
- Dimensions: 10x13
Bedroom 3
- Features: Bath
- Level: Bath
- Area: 154 Square Feet
- Dimensions: 14x11
Bedroom 4
- Features: Extra Large Closet
- Level: Extra Large Closet
- Area: 132 Square Feet
- Dimensions: 11x12
Dining room
- Features: Combination
- Level: Combination
- Area: 110 Square Feet
- Dimensions: 10x11
Kitchen
- Features: Pantry
- Level: Pantry
- Area: 120 Square Feet
- Dimensions: 10x12
Living room
- Area: 280 Square Feet
- Dimensions: 14x20
Heating
- Central
Cooling
- Central Air, Electric
Appliances
- Included: Dishwasher, Disposal, ENERGY STAR Qualified Appliances, Microwave, Built-In Gas Oven, Built-In Gas Range
Features
- Extra Closets, Smart Thermostat, Walk-In Closet(s)
- Flooring: Carpet, Wood, Tile
- Basement: Slab
- Has fireplace: No
Interior area
- Total structure area: 2,448
- Total interior livable area: 2,448 sqft
- Finished area above ground: 2,448
Property
Parking
- Total spaces: 2
- Parking features: Garage Door Opener, Garage Faces Front
- Attached garage spaces: 2
Features
- Levels: Two
- Stories: 2
- Patio & porch: Patio, Covered
- Exterior features: Smart Lock(s)
Lot
- Size: 10,018 sqft
- Features: Rolling Slope
Details
- Parcel number: 095P G 02000 000
- Special conditions: Standard
Construction
Type & style
- Home type: SingleFamily
- Architectural style: Traditional
- Property subtype: Single Family Residence, Residential
Materials
- Masonite, Brick
Condition
- New construction: No
- Year built: 2023
Utilities & green energy
- Sewer: Public Sewer
- Water: Public
- Utilities for property: Electricity Available, Water Available
Community & neighborhood
Security
- Security features: Smoke Detector(s)
Location
- Region: Mount Juliet
- Subdivision: Waltons Grove Ph 5a
HOA & financial
HOA
- Has HOA: Yes
- HOA fee: $95 monthly
- Services included: Maintenance Grounds
Price history
| Date | Event | Price |
|---|---|---|
| 4/29/2025 | Sold | $550,000-0.7%$225/sqft |
Source: | ||
| 3/9/2025 | Contingent | $554,000$226/sqft |
Source: | ||
| 3/3/2025 | Price change | $554,000-1%$226/sqft |
Source: | ||
| 2/19/2025 | Price change | $559,500-1%$229/sqft |
Source: | ||
| 2/17/2025 | Listing removed | $2,900$1/sqft |
Source: Zillow Rentals Report a problem | ||
Public tax history
| Year | Property taxes | Tax assessment |
|---|---|---|
| 2024 | $2,844 +594% | $140,875 +594% |
| 2023 | $410 | $20,300 |
Find assessor info on the county website
Neighborhood: 37122
Nearby schools
GreatSchools rating
- 9/10Rutland Elementary SchoolGrades: PK-5Distance: 1.3 mi
- 8/10Gladeville Middle SchoolGrades: 6-8Distance: 3.3 mi
- 7/10Wilson Central High SchoolGrades: 9-12Distance: 4.4 mi
Schools provided by the listing agent
- Elementary: Rutland Elementary
- Middle: Gladeville Middle School
- High: Wilson Central High School
Source: RealTracs MLS as distributed by MLS GRID. This data may not be complete. We recommend contacting the local school district to confirm school assignments for this home.
Get a cash offer in 3 minutes
Find out how much your home could sell for in as little as 3 minutes with a no-obligation cash offer.
Estimated market value$543,300
Get a cash offer in 3 minutes
Find out how much your home could sell for in as little as 3 minutes with a no-obligation cash offer.
Estimated market value
$543,300



