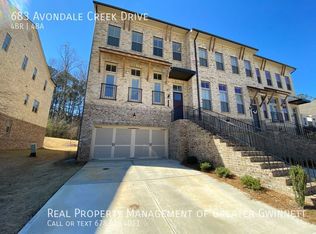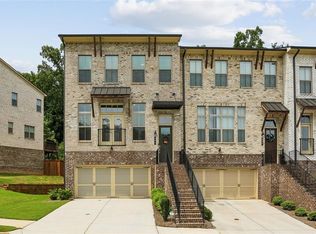Welcome to this newer construction end unit townhome in Avondale Hills. This beautiful home offers open concept living featuring tall ceilings, hardwood floors, and designer finishes. As an end unit this home is flooded with natural light. Enjoy the spacious kitchen with an oversized kitchen island, stainless-steel appliances and walk-in pantry. Off the kitchen is a dining area and bar great for entertaining guests. Retreat upstairs to your oversized primary suite offering plenty of space to relax. The ensuite bathroom is complete with a walk-in tile shower and double vanity. And enjoy plenty of storage in the large walk-in closet. The upper level offers an additional bedroom and ensuite bathroom, ideal for a guest bedroom or upstairs office. Visitors will love the privacy of the third bedroom on the lower level. With an ensuite bathroom and large closet, the space provides the perfect place for guests or a quiet work from home office. Also on the terrace level is a mud area and two-car garage with extra room for storage. This home offers two outdoor spaces for your enjoyment, the walkout patio from the terrace level and a deck off the main level. Great privacy with beautifully mature trees and a community walking trail nearby. This home is located in sought-after Avondale Hills neighborhood convenient to MARTA, and minutes from Historic Avondale Estates downtown and the shops and dining of downtown Decatur. Copyright Georgia MLS. All rights reserved. Information is deemed reliable but not guaranteed.
This property is off market, which means it's not currently listed for sale or rent on Zillow. This may be different from what's available on other websites or public sources.

