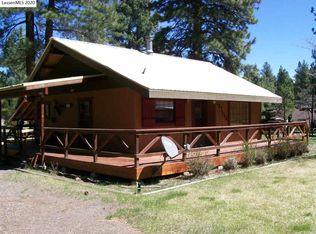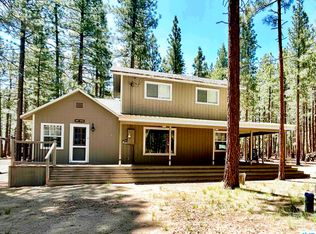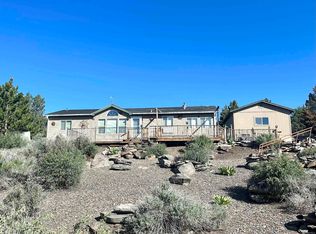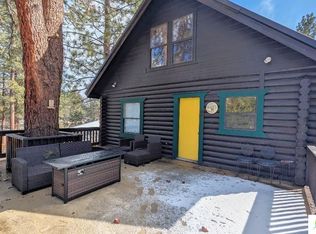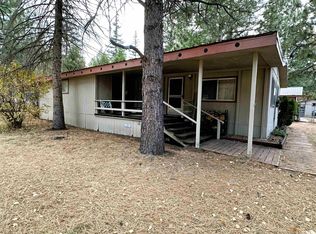Welcome to your Eagle Lake retreat! This spacious three-bedroom, two-and-a-half-bath home offers comfort and functionality in a peaceful neighborhood just a short walk from the lake. Enjoy the convenience of a full basement, perfect for storage or additional living space. The property features a massive 24’ x 42’ shop with a drive-through bay—ideal for boats, RVs, or workshop use—plus a 22’ x 35’ carport for additional covered parking. Located near the local airport and surrounded by natural beauty, this home is perfect for year-round living or a weekend getaway.
For sale
$229,000
687-725 Hazel Way, Susanville, CA 96130
3beds
1,691sqft
Est.:
Single Family Residence
Built in 1992
0.69 Acres Lot
$223,700 Zestimate®
$135/sqft
$-- HOA
What's special
Full basementCovered parkingDrive-through baySpacious three-bedroom
- 153 days |
- 1,031 |
- 46 |
Zillow last checked: 8 hours ago
Listing updated: August 06, 2025 at 01:45pm
Listed by:
JENNY HOLMES,
SMITH PROPERTIES
Source: Lassen MLS,MLS#: 202500409
Tour with a local agent
Facts & features
Interior
Bedrooms & bathrooms
- Bedrooms: 3
- Bathrooms: 3
- Full bathrooms: 2
- 1/2 bathrooms: 1
Rooms
- Room types: Family Room, Great Room, Formal Dining Room, Dining Area, Utility Room, Mudroom, Country Kitchen, Living Room, Pantry, Eat-In Kitchen
Heating
- Propane, Pellet Stove, Forced Air
Appliances
- Included: Disposal, Refrigerator, Gas Range, Washer, Dryer, Gas Oven, Water Heater
- Laundry: Laundry Room, Electric Washer/Dryer Hookup
Features
- Ceiling Fan(s), Vaulted Ceiling(s), Walk-In Closet(s)
- Flooring: Vinyl, Carpet
- Windows: Double Pane Windows
- Basement: Full
- Number of fireplaces: 3
- Fireplace features: One, Two, Wood Burning Stove, Living Room, Family Room, Pellet Stove
Interior area
- Total structure area: 1,691
- Total interior livable area: 1,691 sqft
Property
Parking
- Total spaces: 2
- Parking features: Attached, Garage Door Opener, RV Access/Parking
- Attached garage spaces: 2
Features
- Levels: Two
- Stories: 2
- Patio & porch: Patio, Deck
- Fencing: Partial
- Has view: Yes
Lot
- Size: 0.69 Acres
- Features: Wooded, Views, Level
- Residential vegetation: Large Trees, Wooded, Pines
Details
- Additional structures: Workshop, Outbuilding
- Parcel number: 077234041
- Zoning: R1-D
Construction
Type & style
- Home type: SingleFamily
- Property subtype: Single Family Residence
Materials
- Wood Siding
- Foundation: Concrete Perimeter
- Roof: Metal
Condition
- New construction: No
- Year built: 1992
Utilities & green energy
- Sewer: Septic Tank
- Water: Well
Community & HOA
Community
- Security: Smoke Detector(s)
- Subdivision: CA
Location
- Region: Susanville
Financial & listing details
- Price per square foot: $135/sqft
- Tax assessed value: $243,598
- Annual tax amount: $3,132
- Date on market: 7/9/2025
- Cumulative days on market: 154 days
- Listing agreement: Exclusive
- Listing terms: Cash To New Loan
- Road surface type: Unimproved
Estimated market value
$223,700
$213,000 - $235,000
$1,784/mo
Price history
Price history
| Date | Event | Price |
|---|---|---|
| 7/9/2025 | Listed for sale | $229,000$135/sqft |
Source: | ||
Public tax history
Public tax history
| Year | Property taxes | Tax assessment |
|---|---|---|
| 2025 | $3,132 +1.8% | $243,598 +2% |
| 2024 | $3,077 +0.5% | $238,822 +2% |
| 2023 | $3,062 +2.5% | $234,140 +2% |
Find assessor info on the county website
BuyAbility℠ payment
Est. payment
$1,363/mo
Principal & interest
$1088
Property taxes
$195
Home insurance
$80
Climate risks
Neighborhood: 96130
Nearby schools
GreatSchools rating
- 5/10Meadow View Elementary SchoolGrades: 3-5Distance: 16.4 mi
- 6/10Diamond View Middle SchoolGrades: 6-8Distance: 18.3 mi
- 5/10Lassen High SchoolGrades: 9-12Distance: 17.8 mi
Schools provided by the listing agent
- District: Susanville School District
Source: Lassen MLS. This data may not be complete. We recommend contacting the local school district to confirm school assignments for this home.
- Loading
- Loading

