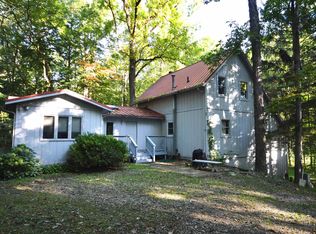Once in a lifetime opportunity to own a gorgeous, unique country home. If living off the land has been your dream, you could do it here! On a Very private setting, this newer ranch home has a full lower level walkout finished to main floor quality. Greenhouse, potting shed, barn, fenced area for dogs, pond, BEAUTIFULLY landscaped, wooded area, natural areas filled with berries, fruit trees, grape arbor, walking trails thruout property, too much to name! Home is quality built and very well thot thru and planned out. Open concept, many closets and built ins, Laundry hook ups on both levels, large open kitchen, deck off back of home overlooking property, and lower level has walk out patio with same view. Greenhouse to grow your own garden plants and flowers in, potting shed is insulated and heated. nothing not to like here, must see to fully appreciate! Lower level has large a finished craft/workshop room or could be 5th bedroom. Lower level has nearly everything main level has, plus a storage area where mechanicals are housed. Sq ft is approx, taxes are under appeal as they are too high for assd value.
This property is off market, which means it's not currently listed for sale or rent on Zillow. This may be different from what's available on other websites or public sources.
