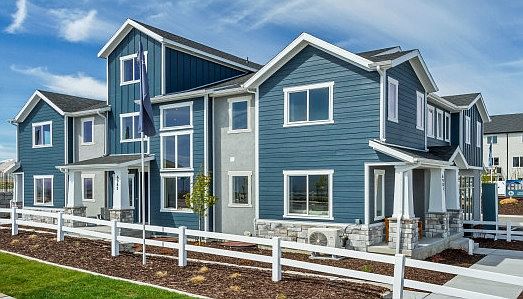The stunning Washington is BACK! GREAT LOCATION!!! Prepare to be awe-struck as you step into this home with soaring ceilings, abundant natural light, 4 bedrooms and a versatile loft space, ideal for transforming into a home office, a cozy reading nook, or an entertainment hub for family movie nights. With upgrades galore, this stunning home offers thoughtful enhancements that you'll fall in love with. Unfinished basement has potential for a 5th bedroom and full bathroom, giving you room to grow. Community features future pool and cabana, pickleball courts and a tot-lot playground. Home is complete.
Pending
Special offer
$488,990
6869 S Static Peak Dr #282, West Jordan, UT 84081
4beds
2,505sqft
Townhouse
Built in 2024
1,306 sqft lot
$489,100 Zestimate®
$195/sqft
$97/mo HOA
- 175 days
- on Zillow |
- 33 |
- 1 |
Zillow last checked: 7 hours ago
Listing updated: April 02, 2025 at 12:19pm
Listed by:
Doug Darton 801-833-1224,
Woodside Homes of Utah LLC,
Tiffiny Schindler 385-237-7855,
Woodside Homes of Utah LLC
Source: UtahRealEstate.com,MLS#: 2044519
Schedule tour
Select your preferred tour type — either in-person or real-time video tour — then discuss available options with the builder representative you're connected with.
Select a date
Facts & features
Interior
Bedrooms & bathrooms
- Bedrooms: 4
- Bathrooms: 3
- Full bathrooms: 2
- 1/2 bathrooms: 1
- Partial bathrooms: 1
Heating
- >= 95% efficiency
Cooling
- Central Air
Appliances
- Included: Gas Range
Features
- Vaulted Ceiling(s)
- Flooring: Carpet, Laminate, Tile
- Basement: Full
- Has fireplace: No
Interior area
- Total structure area: 2,505
- Total interior livable area: 2,505 sqft
- Finished area above ground: 1,919
Property
Parking
- Total spaces: 4
- Parking features: Garage
- Garage spaces: 2
- Uncovered spaces: 2
Features
- Stories: 4
- Pool features: Association
Lot
- Size: 1,306 sqft
- Residential vegetation: Landscaping: Full
Details
- Parcel number: 2022451119
- Zoning: MULTI
- Zoning description: Multi-Family
Construction
Type & style
- Home type: Townhouse
- Property subtype: Townhouse
Materials
- Asphalt, Brick, Stucco, Cement Siding
- Roof: Asphalt
Condition
- Blt./Standing
- New construction: Yes
- Year built: 2024
- Major remodel year: 2024
Details
- Builder name: Woodside Homes
Utilities & green energy
- Water: Culinary, Irrigation: Pressure
- Utilities for property: Natural Gas Connected, Electricity Connected, Sewer Connected, Water Connected
Green energy
- Green verification: ENERGY STAR Certified Homes
Community & HOA
Community
- Subdivision: Legacy at Sky Ranch
HOA
- Has HOA: Yes
- Amenities included: Playground, Pool, Snow Removal
- HOA fee: $97 monthly
Location
- Region: West Jordan
Financial & listing details
- Price per square foot: $195/sqft
- Annual tax amount: $1
- Date on market: 11/13/2024
- Listing terms: Cash,Conventional,FHA,VA Loan
- Acres allowed for irrigation: 0
- Electric utility on property: Yes
About the community
Floor plans expertly designed to enhance your lifestyle within a community worthy of calling home. When your home is full of joy, your life can be as well. The elevated style and functionality at Legacy at Sky Ranch make it easy to enjoy every little moment in a home that makes each day better. With Woodside's Energy Star certification, you can also feel confident that your home is performing at the highest standard while reducing your environmental impact.
Homes in Legacy at Sky Ranch offer spacious rooms with abundant natural light, relaxing primary suites, and healthy living concepts. Enjoy your time together in great rooms perfect for gathering, spacious kitchens ideal for entertaining, and a community built for exploring. Sky Ranch allows you to build a Legacy you are proud of.
Get in touch with our Sales Teams to learn about current offers!
Our promotions and offers change frequently. Give us a call or book an appointment to meet with our Online Sales Agent.Source: Woodside Homes

