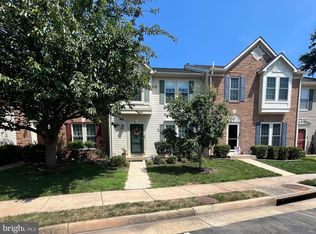Sold for $630,000
$630,000
6869 Ridge Water Ct, Centreville, VA 20121
3beds
1,914sqft
Townhouse
Built in 1994
1,979 Square Feet Lot
$-- Zestimate®
$329/sqft
$3,094 Estimated rent
Home value
Not available
Estimated sales range
Not available
$3,094/mo
Zestimate® history
Loading...
Owner options
Explore your selling options
What's special
Welcome to this stunning 3-level brick townhome nestled in the sought-after Compton Village community. Boasting an open and airy floor plan, this home is filled with modern upgrades and timeless elegance. Enjoy the warmth of Brazilian cherry wood floors that flow throughout the main and upper levels, complemented by stylish recessed lighting in the main floor. The lower level boasts durable and stylish LVP flooring, ideal for everyday living. It also includes a gas fireplace and built-in cabinet for added storage and a spacious laundry area for convenience. The large kitchen includes granite countertops, newer appliances, and ample space for cooking and entertaining. A formal dining room adds a touch of sophistication, perfect for hosting dinners or family gatherings. Step outside to a private double deck backing to serene trees—ideal for relaxing or entertaining with a peaceful backdrop. Retreat to the spacious main suite with soaring cathedral ceilings and a beautifully updated en-suite bathroom, complete with a modern shower. Enjoy all the amenities Compton Village has to offer, including tot lots, tennis courts, and a community pool. This home truly combines comfort, style, and a fantastic location—don’t miss it!
Zillow last checked: 8 hours ago
Listing updated: June 04, 2025 at 08:43am
Listed by:
Vanessa Rodriguez 703-477-7433,
RE/MAX Executives
Bought with:
Ashley Saahir, 0225246905
Coldwell Banker Realty
Source: Bright MLS,MLS#: VAFX2235370
Facts & features
Interior
Bedrooms & bathrooms
- Bedrooms: 3
- Bathrooms: 3
- Full bathrooms: 2
- 1/2 bathrooms: 1
- Main level bathrooms: 1
Primary bedroom
- Features: Flooring - HardWood
- Level: Upper
- Area: 195 Square Feet
- Dimensions: 15 X 13
Bedroom 2
- Features: Flooring - HardWood
- Level: Upper
- Area: 100 Square Feet
- Dimensions: 10 X 10
Bedroom 3
- Features: Flooring - HardWood
- Level: Upper
- Area: 110 Square Feet
- Dimensions: 11 X 10
Dining room
- Features: Flooring - HardWood
- Level: Main
- Area: 162 Square Feet
- Dimensions: 18 X 9
Game room
- Features: Fireplace - Gas, Flooring - Luxury Vinyl Plank
- Level: Lower
- Area: 320 Square Feet
- Dimensions: 20 X 16
Kitchen
- Level: Main
- Area: 156 Square Feet
- Dimensions: 13 X 12
Living room
- Features: Flooring - HardWood
- Level: Main
- Area: 231 Square Feet
- Dimensions: 21 X 11
Heating
- Central, Natural Gas
Cooling
- Central Air, Electric
Appliances
- Included: Dishwasher, Disposal, Dryer, Washer, Refrigerator, Oven/Range - Gas, Gas Water Heater
Features
- Attic, Kitchen - Table Space, Eat-in Kitchen, Dining Area, Cathedral Ceiling(s), 9'+ Ceilings
- Flooring: Hardwood
- Windows: Double Pane Windows
- Basement: Rear Entrance,Finished,Walk-Out Access,Windows
- Number of fireplaces: 1
Interior area
- Total structure area: 1,914
- Total interior livable area: 1,914 sqft
- Finished area above ground: 1,540
- Finished area below ground: 374
Property
Parking
- Total spaces: 2
- Parking features: Assigned, Parking Lot
- Details: Assigned Parking, Assigned Space #: 58
Accessibility
- Accessibility features: None
Features
- Levels: Three
- Stories: 3
- Pool features: Community
- Fencing: Full,Wood
- Has view: Yes
- View description: Trees/Woods
Lot
- Size: 1,979 sqft
Details
- Additional structures: Above Grade, Below Grade
- Parcel number: 0653 12 0058
- Zoning: 303
- Special conditions: Standard
Construction
Type & style
- Home type: Townhouse
- Architectural style: Other
- Property subtype: Townhouse
Materials
- Combination, Brick
- Foundation: Other
- Roof: Asphalt
Condition
- Very Good
- New construction: No
- Year built: 1994
Details
- Builder model: BERKSHIRE
- Builder name: RYAN HOMES
Utilities & green energy
- Sewer: Public Sewer
- Water: Public
Community & neighborhood
Location
- Region: Centreville
- Subdivision: Compton Village
HOA & financial
HOA
- Has HOA: Yes
- HOA fee: $283 quarterly
- Amenities included: Community Center, Pool, Recreation Facilities, Basketball Court, Party Room, Tennis Court(s), Tot Lots/Playground
- Services included: Parking Fee, Pool(s), Recreation Facility, Road Maintenance, Snow Removal, Trash
Other
Other facts
- Listing agreement: Exclusive Right To Sell
- Ownership: Fee Simple
Price history
| Date | Event | Price |
|---|---|---|
| 6/4/2025 | Sold | $630,000+0.1%$329/sqft |
Source: | ||
| 5/28/2025 | Pending sale | $629,500$329/sqft |
Source: | ||
| 5/12/2025 | Contingent | $629,500$329/sqft |
Source: | ||
| 5/4/2025 | Listed for sale | $629,500+58.6%$329/sqft |
Source: | ||
| 11/1/2018 | Sold | $397,000-0.5%$207/sqft |
Source: Public Record Report a problem | ||
Public tax history
| Year | Property taxes | Tax assessment |
|---|---|---|
| 2025 | $6,660 +6.8% | $576,120 +7% |
| 2024 | $6,235 +4.1% | $538,230 +1.4% |
| 2023 | $5,992 +9.7% | $530,930 +11.2% |
Find assessor info on the county website
Neighborhood: 20121
Nearby schools
GreatSchools rating
- 7/10Centreville Elementary SchoolGrades: PK-6Distance: 0.5 mi
- 5/10Liberty Middle SchoolGrades: 7-8Distance: 1.4 mi
- 5/10Centreville High SchoolGrades: 9-12Distance: 1.9 mi
Schools provided by the listing agent
- Elementary: Centreville
- Middle: Liberty
- High: Centreville
- District: Fairfax County Public Schools
Source: Bright MLS. This data may not be complete. We recommend contacting the local school district to confirm school assignments for this home.
Get pre-qualified for a loan
At Zillow Home Loans, we can pre-qualify you in as little as 5 minutes with no impact to your credit score.An equal housing lender. NMLS #10287.
