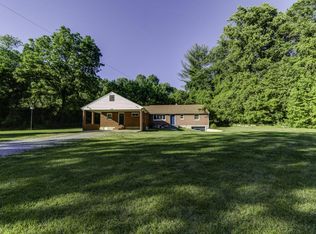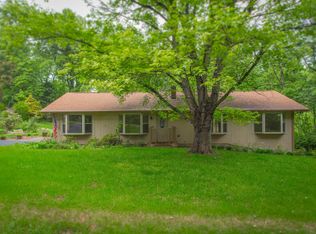Sold for $460,000
$460,000
6869 Old Mill Rd, Roanoke, VA 24018
4beds
2,450sqft
Single Family Residence
Built in 1947
3.91 Acres Lot
$-- Zestimate®
$188/sqft
$2,545 Estimated rent
Home value
Not available
Estimated sales range
Not available
$2,545/mo
Zestimate® history
Loading...
Owner options
Explore your selling options
What's special
Sitting on 3.914 acres in SW Co. this CHARMING Cape Cod offers 3 BRs & 2 BAs on the entry, large RENOVATED kitchen w/new SS Appliances, Living room w/FP, laundry room & Screened Porch. The upstairs offers a 4th bonus bedroom/office, sitting area, & renovated 3rd bath. The unfinished lower level is great for storage. Outside enjoy the large patio & GORGEOUS Mountain Views. 2 car detached garage w/NEW Garage door, 3 Stall barn & a storage building. Updates include: New Roof, New Propane furnace, New HVAC in upper level(2024), new screens & storm door on Screened porch, & MANY ELECTRICAL UPDATES incl. main panel & 2 sub panels! The acreage around the home makes for a great small horse farm. PLEASE SEE ALL UPDATES & RENOVATIONS UNDER DOCUMENTS(TAB)! Too many to list! THIS IS A MUST SEE!
Zillow last checked: 8 hours ago
Listing updated: September 05, 2025 at 02:24am
Listed by:
CINDY CLAYTON 540-580-0551,
BERKSHIRE HATHAWAY HOMESERVICES PREMIER, REALTORS(r) - MAIN
Bought with:
JOE REID LANKFORD, JR, 0225202446
O'BRYAN & ASSOCIATES REAL ESTATE INC
Source: RVAR,MLS#: 911930
Facts & features
Interior
Bedrooms & bathrooms
- Bedrooms: 4
- Bathrooms: 3
- Full bathrooms: 3
Primary bedroom
- Level: E
Bedroom 2
- Level: E
Bedroom 3
- Level: E
Bedroom 4
- Level: U
Dining area
- Level: E
Kitchen
- Level: E
Laundry
- Level: E
Living room
- Level: E
Office
- Level: U
Heating
- Forced Air Gas, Heat Pump Electric
Cooling
- Heat Pump Electric
Appliances
- Included: Dryer, Washer, Dishwasher, Microwave, Electric Range, Refrigerator
Features
- Storage
- Flooring: Ceramic Tile, Vinyl, Wood
- Doors: Fiberglass, Full View
- Windows: Insulated Windows, Tilt-In, Skylight(s)
- Has basement: Yes
- Number of fireplaces: 1
- Fireplace features: Living Room
Interior area
- Total structure area: 2,770
- Total interior livable area: 2,450 sqft
- Finished area above ground: 2,450
Property
Parking
- Total spaces: 2
- Parking features: Detached, Paved, Garage Door Opener, Off Street
- Has garage: Yes
- Covered spaces: 2
- Has uncovered spaces: Yes
Features
- Levels: One and One Half
- Stories: 1
- Patio & porch: Patio, Front Porch
- Exterior features: Garden Space, Maint-Free Exterior
- Has view: Yes
Lot
- Size: 3.91 Acres
- Features: Horses Permitted, Cleared
Details
- Parcel number: 095.020238.000000
- Horses can be raised: Yes
Construction
Type & style
- Home type: SingleFamily
- Property subtype: Single Family Residence
Materials
- Stone, Vinyl
Condition
- Completed
- Year built: 1947
Utilities & green energy
- Electric: 0 Phase
- Water: Well
- Utilities for property: Cable Connected, Cable
Community & neighborhood
Location
- Region: Roanoke
- Subdivision: N/A
Other
Other facts
- Road surface type: Paved
Price history
| Date | Event | Price |
|---|---|---|
| 9/4/2025 | Sold | $460,000-13.2%$188/sqft |
Source: | ||
| 7/21/2025 | Pending sale | $530,000$216/sqft |
Source: | ||
| 5/29/2025 | Price change | $530,000-1.8%$216/sqft |
Source: | ||
| 4/3/2025 | Listed for sale | $539,950+5.9%$220/sqft |
Source: | ||
| 2/1/2025 | Listing removed | $510,000$208/sqft |
Source: BHHS broker feed #911930 Report a problem | ||
Public tax history
| Year | Property taxes | Tax assessment |
|---|---|---|
| 2025 | $4,494 +23.5% | $436,300 +24.7% |
| 2024 | $3,638 +13.3% | $349,800 +15.4% |
| 2023 | $3,212 +3.2% | $303,000 +6.1% |
Find assessor info on the county website
Neighborhood: 24018
Nearby schools
GreatSchools rating
- 7/10Back Creek Elementary SchoolGrades: PK-5Distance: 0.7 mi
- 8/10Cave Spring Middle SchoolGrades: 6-8Distance: 2.6 mi
- 8/10Cave Spring High SchoolGrades: 9-12Distance: 3.4 mi
Schools provided by the listing agent
- Elementary: Back Creek
- Middle: Cave Spring
- High: Cave Spring
Source: RVAR. This data may not be complete. We recommend contacting the local school district to confirm school assignments for this home.

Get pre-qualified for a loan
At Zillow Home Loans, we can pre-qualify you in as little as 5 minutes with no impact to your credit score.An equal housing lender. NMLS #10287.

