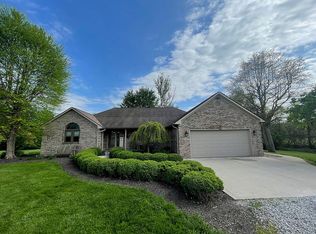This is a cape cod home on 7.41 acres. Pole building 24 X 40. Full length country porch for great evening sunsets. Back deck is 12 X 56 feet with hot tub. Creek runs behind the house. Mature asparagus patch. It has a newly remodeled laundry room. Hardwood floors throughout main level except for the bedrooms. Finished walkout basement with large closet, utility room, bathroom and kitchenette with built in oak bar. Living room has beautiful built in oak shelving with ventless fireplace. Master bath has garden tub. Upstairs has 2 very spacious bedrooms and a bathroom. Walk in attic over the garage.
This property is off market, which means it's not currently listed for sale or rent on Zillow. This may be different from what's available on other websites or public sources.
