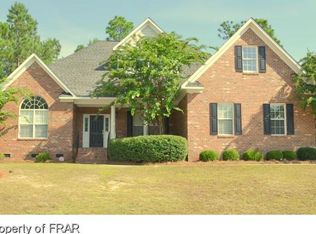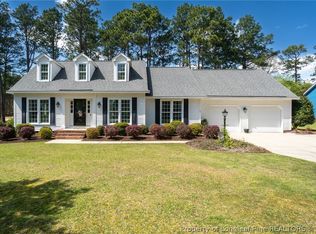Sold for $460,000
$460,000
6868 Uppingham Rd, Fayetteville, NC 28306
5beds
3,404sqft
Single Family Residence
Built in 1986
0.34 Acres Lot
$460,100 Zestimate®
$135/sqft
$2,674 Estimated rent
Home value
$460,100
$432,000 - $492,000
$2,674/mo
Zestimate® history
Loading...
Owner options
Explore your selling options
What's special
*Motivated seller* Seller is offering $10,000 USE AS YOU CHOOSE! Use this credit to buy down the rate or towards closing costs. Welcome to this beautifully maintained gem in the highly sought after Gates Four Golf & Country Club Community! This spacious home offers 5 bedrooms, 3 full bath, and a half bath, all perfectly situated on a generous lot. Step inside to be greeted by a grand foyer that flows seamlessly into a large living room, formal dining room, and formal living area - ideal for both entertaining and everyday living. Gorgeous natural light pours through the windows, highlighting the rich hardwood floors throughout the main level. The master suite is conveniently located on the main floor, complete with a luxurious en-suite featuring dual vanities, garden tub and a tiled walk in shower. Upstairs you will find the spacious guest bedrooms offering privacy and versatility for family or visitors. You will love the abundant closet space throughout! Recent updates provide peace of mind including; bathroom updates, roof (2022), windows (2022), downstairs HVAC (2023), plumbing (2023), and water heater (2023). Enjoy the charm of this gated community with access to top-notch amenities! This home truly is a must see!
Zillow last checked: 8 hours ago
Listing updated: January 30, 2026 at 10:09am
Listed by:
BECKI BOLTON TEAM POWERED BY COLDWELL BANKER ADVANTAGE,
COLDWELL BANKER ADVANTAGE - FAYETTEVILLE
Bought with:
TABITHA KUCHARCZYK, 268956
FATHOM REALTY NC, LLC FAY.
Source: LPRMLS,MLS#: 747456 Originating MLS: Longleaf Pine Realtors
Originating MLS: Longleaf Pine Realtors
Facts & features
Interior
Bedrooms & bathrooms
- Bedrooms: 5
- Bathrooms: 4
- Full bathrooms: 3
- 1/2 bathrooms: 1
Heating
- Heat Pump
Cooling
- Central Air, Electric
Appliances
- Included: Dishwasher, Disposal, Microwave, Range, Refrigerator
- Laundry: Main Level
Features
- Built-in Features, Ceiling Fan(s), Separate/Formal Dining Room, Double Vanity, Entrance Foyer, Eat-in Kitchen, Granite Counters, Garden Tub/Roman Tub, Primary Downstairs, Pantry, Skylights, Sun Room, Tub Shower, Walk-In Closet(s), Window Treatments
- Flooring: Carpet, Hardwood, Laminate
- Windows: Blinds
- Basement: Crawl Space
- Number of fireplaces: 1
- Fireplace features: Masonry
Interior area
- Total interior livable area: 3,404 sqft
Property
Parking
- Total spaces: 2
- Parking features: Attached, Garage
- Attached garage spaces: 2
Features
- Levels: Two
- Stories: 2
- Patio & porch: Deck, Stoop
- Exterior features: Deck, Fence, Porch
- Fencing: Back Yard,Privacy
Lot
- Size: 0.34 Acres
- Features: 1/4 to 1/2 Acre Lot, Cleared, Interior Lot, Level
- Topography: Cleared,Level
Details
- Parcel number: 9495525416
- Special conditions: Standard
Construction
Type & style
- Home type: SingleFamily
- Architectural style: Two Story
- Property subtype: Single Family Residence
Materials
- Fiber Cement
Condition
- Good Condition
- New construction: No
- Year built: 1986
Utilities & green energy
- Sewer: Public Sewer
- Water: Public
Community & neighborhood
Security
- Security features: Gated Community
Community
- Community features: Golf, Gated, Gutter(s)
Location
- Region: Fayetteville
- Subdivision: Gates Four
HOA & financial
HOA
- Has HOA: Yes
- HOA fee: $1,100 annually
- Association name: Gates Four Hoa
Other
Other facts
- Listing terms: Cash,New Loan
- Ownership: More than a year
- Road surface type: Paved
Price history
| Date | Event | Price |
|---|---|---|
| 1/29/2026 | Sold | $460,000+8.2%$135/sqft |
Source: | ||
| 10/31/2025 | Pending sale | $425,000$125/sqft |
Source: | ||
| 10/17/2025 | Price change | $425,000-2.3%$125/sqft |
Source: | ||
| 10/2/2025 | Price change | $435,000-3.3%$128/sqft |
Source: | ||
| 9/22/2025 | Price change | $450,000-7.2%$132/sqft |
Source: | ||
Public tax history
| Year | Property taxes | Tax assessment |
|---|---|---|
| 2025 | $3,324 +12.8% | $456,900 +62.1% |
| 2024 | $2,946 +1.3% | $281,900 |
| 2023 | $2,909 +1.3% | $281,900 |
Find assessor info on the county website
Neighborhood: 28306
Nearby schools
GreatSchools rating
- 6/10Stoney Point ElementaryGrades: K-5Distance: 0.9 mi
- 9/10John R Griffin MiddleGrades: 6-8Distance: 1.5 mi
- 8/10Jack Britt High SchoolGrades: 9-12Distance: 1.1 mi
Schools provided by the listing agent
- Middle: John Griffin Middle School
- High: Jack Britt Senior High
Source: LPRMLS. This data may not be complete. We recommend contacting the local school district to confirm school assignments for this home.
Get pre-qualified for a loan
At Zillow Home Loans, we can pre-qualify you in as little as 5 minutes with no impact to your credit score.An equal housing lender. NMLS #10287.
Sell with ease on Zillow
Get a Zillow Showcase℠ listing at no additional cost and you could sell for —faster.
$460,100
2% more+$9,202
With Zillow Showcase(estimated)$469,302

