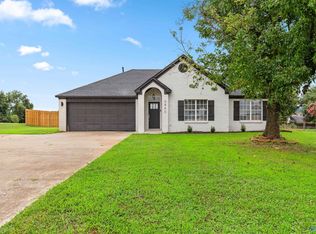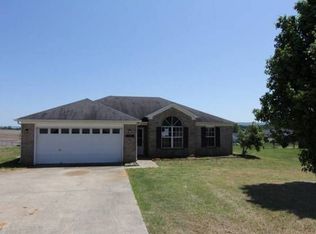NICELY MAINTAINED 3 bedroom/1.75 bath Rancher offers GREAT FLOORPLAN and MOVE-IN CONDITION! Interior amenities include HARDWOOD FLOORS in Living room, Dining Room, and Master Bedroom; VAULTED CEILING W/FAN and GAS-LOG FIREPLACE; WINDOW BLINDS; GAS RANGE, MICROWAVE, and REFRIGERATOR appliances; SCREENED PORCH overlooking SCENIC BACKYARD; DOUBLE CAR GARAGE; and DETACHED SHED WITH POWER & WATER! Conveniently located near Chase Industrial Park. *Rental applications are subject to the review, verification, and acceptance by Nova Properties. NO PETS, SMOKERS OR SECTION 8 AND MUST HAVE A MINIMUM 620 CREDIT SCORE AND $2738/MONTHLY INCOME.
This property is off market, which means it's not currently listed for sale or rent on Zillow. This may be different from what's available on other websites or public sources.

