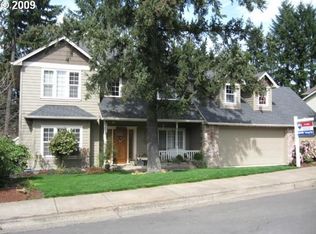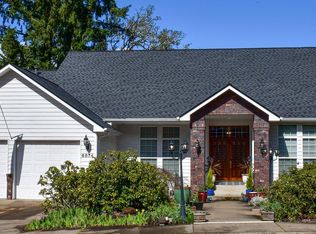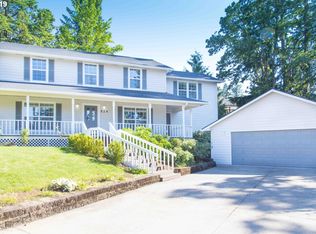Beautiful home. Car Lovers/Entertainers Dream! 3 bay 1,012 sqft oversize garage! Great flow for entertaining with 3 level decks & Hot Tub. Kitchen has lots of counter, cabinets and cook island. opens to backyard, covered deck, raised bed garden, patio bar and hot tub! Owners suite, walk-in closet, jetted tub and walk in shower, other bedrooms both with corner sinks, one w/walk-in closet. Lower level large 14x35 Bonus room w/slider to Hot Tub area and daylight windows. Central vacuum system.
This property is off market, which means it's not currently listed for sale or rent on Zillow. This may be different from what's available on other websites or public sources.



