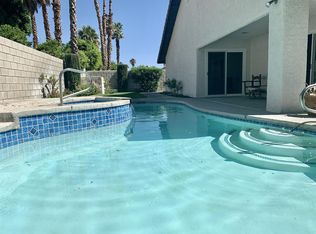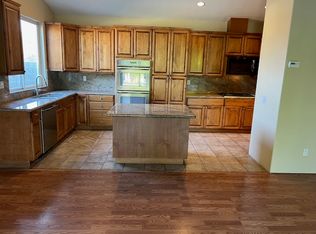Stylishly updated with meticulous attention to detail this 3 bedroom home exudes a quiet elegance. Let your culinary dreams take flight in the gourmet kitchen with quartz counters and top of the line appliances. The lower level includes a den that is open to the kitchen, plus a bedroom and bath. Make your way upstairs on the custom designed staircase. At the top you'll find your spacious master bedroom retreat with vaulted ceilings and a view of the mountains. An ensuite bath with new art tile, skylight, walk in closet and roomy linen storage completes this room. The second bedroom is across the landing and offers a vaulted ceiling, bath with art tile and ample space. Enjoy the sunshine and cool evenings in your resort-like backyard with covered spaces, a beautiful pool with waterfall spa and an outdoor shower. A whole house water softening system rounds off this fabulous home in sought-after Panorama.
This property is off market, which means it's not currently listed for sale or rent on Zillow. This may be different from what's available on other websites or public sources.


